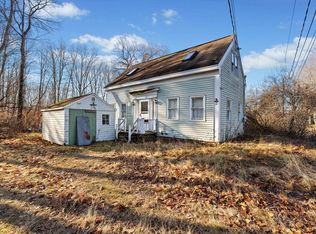Closed
$1,285,000
17 Locke Street, Kennebunkport, ME 04046
3beds
1,941sqft
Single Family Residence
Built in 1900
0.44 Acres Lot
$1,389,100 Zestimate®
$662/sqft
$3,445 Estimated rent
Home value
$1,389,100
$1.28M - $1.50M
$3,445/mo
Zestimate® history
Loading...
Owner options
Explore your selling options
What's special
Charming Cape Cod Beauty in Kennebunkport, ME - Experience Coastal Living at Its Finest!
Nestled in the picturesque coastal town of Kennebunkport, Maine, awaits a truly enchanting Cape Cod styled residence that exudes warmth, character, and timeless appeal.
Step inside and be greeted by a light-filled interior that combines modern amenities with classic New England aesthetics. The inviting living room is ideal for gathering with loved ones. Hardwood floors throughout the main level add a touch of elegance and are easy to maintain.
Relaxation and tranquility await in the spacious primary suite, complete with a private ensuite bathroom and ample closet space. Additional bedrooms offer flexibility for guests to enjoy. Each room boasts ample natural light and a cozy atmosphere, ensuring everyone feels right at home.
As you step outside, the expansive backyard provides the perfect setting for outdoor entertaining, with a deck where you can enjoy al fresco dining overlooking the Cape Arundel Golf Course.
Don't miss the opportunity to make this Cape Cod beauty your own and experience the quintessential Maine coastal lifestyle. Whether you're seeking a year-round residence or a charming vacation getaway, this home is a true treasure waiting to be discovered.
Contact us now to schedule a private tour and immerse yourself in the allure of this Cape Cod styled home in Kennebunkport, ME. Seize the chance to create lasting memories in a place that epitomizes coastal living at its finest! Home is being sold furnished.
Zillow last checked: 8 hours ago
Listing updated: September 11, 2024 at 07:49pm
Listed by:
Portside Real Estate Group
Bought with:
Portside Real Estate Group
Source: Maine Listings,MLS#: 1561202
Facts & features
Interior
Bedrooms & bathrooms
- Bedrooms: 3
- Bathrooms: 3
- Full bathrooms: 2
- 1/2 bathrooms: 1
Primary bedroom
- Features: Above Garage, Closet, Double Vanity, Full Bath, Jetted Tub, Separate Shower
- Level: Second
- Area: 306 Square Feet
- Dimensions: 17 x 18
Bedroom 1
- Features: Closet
- Level: Second
- Area: 228 Square Feet
- Dimensions: 12 x 19
Bedroom 2
- Features: Closet
- Level: Second
- Area: 228 Square Feet
- Dimensions: 12 x 19
Dining room
- Features: Dining Area, Heat Stove
- Level: First
- Area: 132 Square Feet
- Dimensions: 12 x 11
Great room
- Features: Cathedral Ceiling(s), Skylight
- Level: First
- Area: 360 Square Feet
- Dimensions: 18 x 20
Kitchen
- Features: Eat-in Kitchen, Pantry
- Level: First
- Area: 150 Square Feet
- Dimensions: 15 x 10
Living room
- Features: Informal
- Level: First
- Area: 182 Square Feet
- Dimensions: 13 x 14
Heating
- Baseboard, Hot Water
Cooling
- None
Appliances
- Included: Cooktop, Dishwasher, Disposal, Dryer, Microwave, Gas Range, Refrigerator, Washer
Features
- Bathtub, Primary Bedroom w/Bath
- Flooring: Carpet, Wood
- Doors: Storm Door(s)
- Windows: Double Pane Windows
- Basement: Interior Entry,Sump Pump,Unfinished
- Has fireplace: No
Interior area
- Total structure area: 1,941
- Total interior livable area: 1,941 sqft
- Finished area above ground: 1,941
- Finished area below ground: 0
Property
Parking
- Total spaces: 2
- Parking features: Other, 1 - 4 Spaces, Garage Door Opener
- Attached garage spaces: 2
Features
- Patio & porch: Deck, Patio
- Has view: Yes
- View description: Fields
Lot
- Size: 0.44 Acres
- Features: City Lot, Near Golf Course, Near Shopping, Near Town, Neighborhood, Level, Open Lot, Pasture, Landscaped
Details
- Parcel number: KENPM12B1L2
- Zoning: VR
- Other equipment: Cable, Internet Access Available
Construction
Type & style
- Home type: SingleFamily
- Architectural style: Cape Cod
- Property subtype: Single Family Residence
Materials
- Other, Wood Siding
- Foundation: Block, Granite
- Roof: Shingle
Condition
- Year built: 1900
Utilities & green energy
- Electric: Circuit Breakers
- Sewer: Public Sewer
- Water: Public
- Utilities for property: Utilities On
Community & neighborhood
Location
- Region: Kennebunkport
Other
Other facts
- Road surface type: Paved
Price history
| Date | Event | Price |
|---|---|---|
| 7/7/2023 | Sold | $1,285,000+7.1%$662/sqft |
Source: | ||
| 7/3/2023 | Pending sale | $1,200,000$618/sqft |
Source: | ||
| 6/13/2023 | Contingent | $1,200,000$618/sqft |
Source: | ||
| 6/8/2023 | Listed for sale | $1,200,000+137.1%$618/sqft |
Source: | ||
| 9/3/2015 | Sold | $506,160-2.5%$261/sqft |
Source: | ||
Public tax history
| Year | Property taxes | Tax assessment |
|---|---|---|
| 2024 | $4,603 | $736,400 |
| 2023 | $4,603 +15.2% | $736,400 +10.6% |
| 2022 | $3,994 -1.3% | $665,600 +57.8% |
Find assessor info on the county website
Neighborhood: 04046
Nearby schools
GreatSchools rating
- 9/10Kennebunkport Consolidated SchoolGrades: K-5Distance: 0.6 mi
- 10/10Middle School Of The KennebunksGrades: 6-8Distance: 5.8 mi
- 9/10Kennebunk High SchoolGrades: 9-12Distance: 4.1 mi

Get pre-qualified for a loan
At Zillow Home Loans, we can pre-qualify you in as little as 5 minutes with no impact to your credit score.An equal housing lender. NMLS #10287.
Sell for more on Zillow
Get a free Zillow Showcase℠ listing and you could sell for .
$1,389,100
2% more+ $27,782
With Zillow Showcase(estimated)
$1,416,882