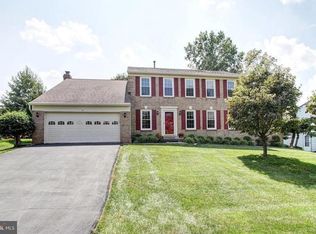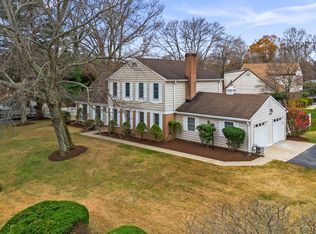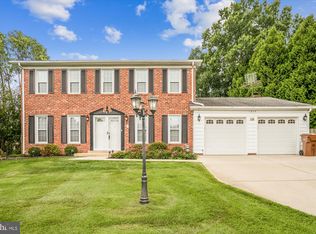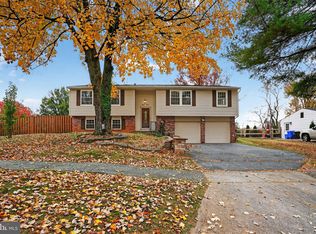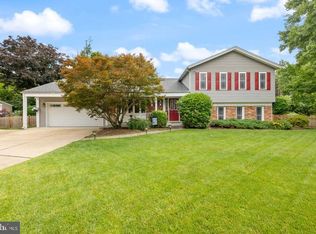Beautifully refreshed Halle Built home. As you enter this home, step into the lovely foyer featuring gleaming hardwood floors, a stunning curved stairway, and a sparkling chandelier. Large formal living room and dining room on either side of the foyer feature the same gleaming hardwood floors. Butler's pantry adjoins the dining room. Continue to the rear of the house to a more casual, large family room with newly installed wood floors and a wood-burning fireplace. The family room adjoins the fully refreshed table space, kitchen, new appliances, granite countertops, and backsplash. The sliding glass door will take you to the freshly painted deck, where you can enjoy the privacy of your backyard. Access the large, newly painted 2-car garage through the laundry room. Upper level features new carpet, fresh paint, and refreshed bathrooms. Nice big owner's suite with a luxurious soaking tub, two closets, one of which is a walk-in. The large hall bath serves three large secondary bedrooms; two boast walk-in closets. Unfinished Light-filled lower level with a level walkout to the private rear patio; This lower level would be ideal if you wanted to add additional bedrooms or a large recreation area. New roof, gutters, downspouts, and furnace. A/C is 1 year old. The upper two levels are freshly painted, and the entire main level features new hardwood flooring, with new carpet throughout the bedroom level. A refreshed kitchen with all-new appliances. granite countertops and backsplash. Newly painted garage floor.
Under contract
$775,000
17 Locustwood Ct, Silver Spring, MD 20905
4beds
2,812sqft
Est.:
Single Family Residence
Built in 1987
0.26 Acres Lot
$770,100 Zestimate®
$276/sqft
$33/mo HOA
What's special
Wood-burning fireplaceStunning curved stairwayPrivate rear patioSparkling chandelierGleaming hardwood floorsFreshly painted deckNew roof
- 34 days |
- 1,942 |
- 73 |
Likely to sell faster than
Zillow last checked: 8 hours ago
Listing updated: November 18, 2025 at 11:46pm
Listed by:
Kathy Virkus 301-580-0916,
RE/MAX Realty Centre, Inc. 301-774-5900
Source: Bright MLS,MLS#: MDMC2205716
Facts & features
Interior
Bedrooms & bathrooms
- Bedrooms: 4
- Bathrooms: 3
- Full bathrooms: 2
- 1/2 bathrooms: 1
- Main level bathrooms: 1
Basement
- Area: 1386
Heating
- Central, Forced Air, Natural Gas
Cooling
- Central Air, Electric
Appliances
- Included: Microwave, Built-In Range, Dishwasher, Disposal, Exhaust Fan, Ice Maker, Oven/Range - Electric, Refrigerator, Washer, Water Heater, Dryer, Gas Water Heater
- Laundry: Main Level
Features
- Soaking Tub, Bathroom - Stall Shower, Bathroom - Tub Shower, Butlers Pantry, Ceiling Fan(s), Crown Molding, Family Room Off Kitchen, Floor Plan - Traditional, Formal/Separate Dining Room, Eat-in Kitchen, Kitchen - Table Space, Bathroom - Walk-In Shower, Curved Staircase, Primary Bath(s), Walk-In Closet(s), Dry Wall
- Flooring: Hardwood, Carpet, Wood
- Doors: Sliding Glass, Storm Door(s)
- Basement: Connecting Stairway,Full,Heated,Rear Entrance,Unfinished,Walk-Out Access
- Number of fireplaces: 1
- Fireplace features: Brick
Interior area
- Total structure area: 4,198
- Total interior livable area: 2,812 sqft
- Finished area above ground: 2,812
- Finished area below ground: 0
Video & virtual tour
Property
Parking
- Total spaces: 6
- Parking features: Garage Door Opener, Asphalt, Driveway, Attached
- Attached garage spaces: 2
- Uncovered spaces: 4
Accessibility
- Accessibility features: None
Features
- Levels: Three
- Stories: 3
- Exterior features: Lighting, Street Lights
- Pool features: None
- Has spa: Yes
- Spa features: Bath
- Has view: Yes
- View description: Garden, Trees/Woods
Lot
- Size: 0.26 Acres
- Features: Backs - Parkland, Cul-De-Sac, Front Yard, Landscaped, No Thru Street, Rear Yard
Details
- Additional structures: Above Grade, Below Grade
- Parcel number: 160501950044
- Zoning: RE1
- Special conditions: Standard
Construction
Type & style
- Home type: SingleFamily
- Architectural style: Colonial
- Property subtype: Single Family Residence
Materials
- Brick, Aluminum Siding
- Foundation: Block
- Roof: Asphalt
Condition
- Excellent
- New construction: No
- Year built: 1987
- Major remodel year: 2025
Utilities & green energy
- Sewer: Public Sewer
- Water: Public
Community & HOA
Community
- Subdivision: Fairland Acres
HOA
- Has HOA: Yes
- HOA fee: $400 annually
- HOA name: CAS
Location
- Region: Silver Spring
Financial & listing details
- Price per square foot: $276/sqft
- Tax assessed value: $622,933
- Annual tax amount: $6,977
- Date on market: 11/8/2025
- Listing agreement: Exclusive Right To Sell
- Listing terms: VA Loan,Conventional,Cash
- Ownership: Fee Simple
Estimated market value
$770,100
$732,000 - $809,000
$3,676/mo
Price history
Price history
| Date | Event | Price |
|---|---|---|
| 11/19/2025 | Contingent | $775,000$276/sqft |
Source: | ||
| 11/8/2025 | Listed for sale | $775,000+100.7%$276/sqft |
Source: | ||
| 9/30/2025 | Sold | $386,094$137/sqft |
Source: Public Record Report a problem | ||
Public tax history
Public tax history
| Year | Property taxes | Tax assessment |
|---|---|---|
| 2025 | $7,706 +18% | $622,933 +9.8% |
| 2024 | $6,529 +10.8% | $567,167 +10.9% |
| 2023 | $5,892 +4.4% | $511,400 |
Find assessor info on the county website
BuyAbility℠ payment
Est. payment
$4,542/mo
Principal & interest
$3689
Property taxes
$549
Other costs
$304
Climate risks
Neighborhood: 20905
Nearby schools
GreatSchools rating
- 5/10Cloverly Elementary SchoolGrades: PK-5Distance: 2 mi
- 5/10Briggs Chaney Middle SchoolGrades: 6-8Distance: 1.1 mi
- 5/10Paint Branch High SchoolGrades: 9-12Distance: 0.9 mi
Schools provided by the listing agent
- District: Montgomery County Public Schools
Source: Bright MLS. This data may not be complete. We recommend contacting the local school district to confirm school assignments for this home.
- Loading
