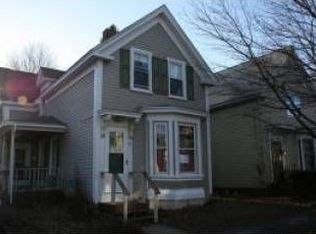Closed
Listed by:
Mindy Holt,
Your Next Move Realty LLC 603-441-4034
Bought with: H&K REALTY
$267,000
17 Logan Street, Rochester, NH 03867
3beds
896sqft
Single Family Residence
Built in 1932
7,841 Square Feet Lot
$272,600 Zestimate®
$298/sqft
$2,174 Estimated rent
Home value
$272,600
$259,000 - $286,000
$2,174/mo
Zestimate® history
Loading...
Owner options
Explore your selling options
What's special
Welcome to this charming 1932 bungalow, nestled on a quiet, dead-end street in the heart of the city. This home offers a peaceful retreat while being moments from all modern conveniences. Step inside to discover a classic layout with three bedrooms and one bathroom, providing a cozy and functional living space, with a breezeway and attached one car garage. The home is a perfect canvas for your personal touch, presenting a wonderful opportunity to create a space that is uniquely yours. A standout feature of this property is the generously-sized backyard, perfect for gardening, outdoor entertaining, or simply enjoying a quiet afternoon. This home is more than just a place to live; it's a chance to own a piece of history and build your future. There will be an open house 8/23 10:00a -12:00p.
Zillow last checked: 8 hours ago
Listing updated: October 08, 2025 at 07:49am
Listed by:
Mindy Holt,
Your Next Move Realty LLC 603-441-4034
Bought with:
Pamela C Kirby
H&K REALTY
Source: PrimeMLS,MLS#: 5056287
Facts & features
Interior
Bedrooms & bathrooms
- Bedrooms: 3
- Bathrooms: 1
- Full bathrooms: 1
Heating
- Oil, Forced Air
Cooling
- None
Appliances
- Included: Dryer, Refrigerator, Washer, Electric Stove
Features
- Basement: Interior Stairs,Unfinished,Walkout,Walk-Out Access
Interior area
- Total structure area: 1,391
- Total interior livable area: 896 sqft
- Finished area above ground: 896
- Finished area below ground: 0
Property
Parking
- Total spaces: 1
- Parking features: Paved
- Garage spaces: 1
Features
- Levels: One
- Stories: 1
- Frontage length: Road frontage: 66
Lot
- Size: 7,841 sqft
- Features: In Town
Details
- Parcel number: RCHEM0120B0235L0000
- Zoning description: R2
Construction
Type & style
- Home type: SingleFamily
- Architectural style: Bungalow
- Property subtype: Single Family Residence
Materials
- Wood Frame
- Foundation: Brick, Stone
- Roof: Asphalt Shingle
Condition
- New construction: No
- Year built: 1932
Utilities & green energy
- Electric: Circuit Breakers
- Sewer: Public Sewer
- Utilities for property: Cable
Community & neighborhood
Location
- Region: Rochester
Price history
| Date | Event | Price |
|---|---|---|
| 10/8/2025 | Sold | $267,000-7.9%$298/sqft |
Source: | ||
| 8/24/2025 | Contingent | $289,900$324/sqft |
Source: | ||
| 8/13/2025 | Listed for sale | $289,900+294.4%$324/sqft |
Source: | ||
| 5/26/1999 | Sold | $73,500+20.5%$82/sqft |
Source: Public Record Report a problem | ||
| 7/1/1997 | Sold | $61,000$68/sqft |
Source: Public Record Report a problem | ||
Public tax history
| Year | Property taxes | Tax assessment |
|---|---|---|
| 2024 | $3,560 -2.2% | $239,700 +69.5% |
| 2023 | $3,640 +1.8% | $141,400 |
| 2022 | $3,575 +2.6% | $141,400 |
Find assessor info on the county website
Neighborhood: 03867
Nearby schools
GreatSchools rating
- 7/10School Street SchoolGrades: K-4Distance: 0.2 mi
- 3/10Rochester Middle SchoolGrades: 6-8Distance: 1.3 mi
- 5/10Spaulding High SchoolGrades: 9-12Distance: 0.9 mi
Schools provided by the listing agent
- Elementary: Chamberlain Street School
- Middle: Rochester Middle School
- High: Spaulding High School
- District: Rochester
Source: PrimeMLS. This data may not be complete. We recommend contacting the local school district to confirm school assignments for this home.
Get pre-qualified for a loan
At Zillow Home Loans, we can pre-qualify you in as little as 5 minutes with no impact to your credit score.An equal housing lender. NMLS #10287.
