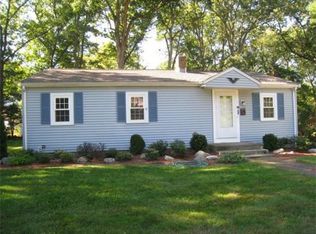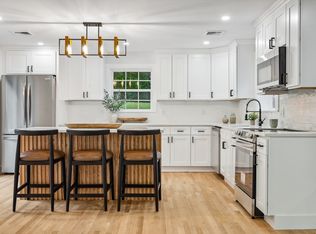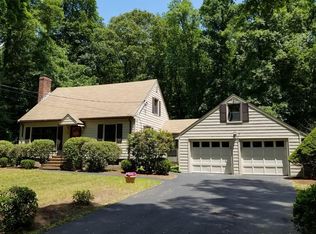Sold for $630,000 on 07/08/25
$630,000
17 Longhill Rd, Ashland, MA 01721
3beds
1,546sqft
Single Family Residence
Built in 1955
1.08 Acres Lot
$620,000 Zestimate®
$408/sqft
$3,299 Estimated rent
Home value
$620,000
$577,000 - $670,000
$3,299/mo
Zestimate® history
Loading...
Owner options
Explore your selling options
What's special
This expanded ranch style home is set in a nice neighborhood conveniently located to everything including schools, shopping, restaurants, train station, parks, and more! Awesome yard with just over an acre of land. Lots of room with 1,546 sqft of living space on the main level! You want more, then check out the unfinished walkout basement! Large living room with fireplace. Family room or sunroom with cathedral ceilings and sliders to the backyard. Kitchen and dining room with new vinyl plank floors and sliders leading to a deck. All the wood floors were just refinished and the entire house inside and out was just painted. This home has so much potential and is ready for you to move in!
Zillow last checked: 8 hours ago
Listing updated: July 09, 2025 at 07:16am
Listed by:
Craig Morrison 508-259-5804,
Realty Executives Boston West 508-879-0660
Bought with:
Jody Law
Keller Williams Realty
Source: MLS PIN,MLS#: 73385726
Facts & features
Interior
Bedrooms & bathrooms
- Bedrooms: 3
- Bathrooms: 1
- Full bathrooms: 1
Primary bedroom
- Features: Flooring - Hardwood
- Level: First
Bedroom 2
- Features: Flooring - Hardwood
- Level: First
Bedroom 3
- Features: Flooring - Hardwood
- Level: First
Primary bathroom
- Features: No
Bathroom 1
- Features: Bathroom - Full
- Level: First
Dining room
- Features: Flooring - Vinyl, Balcony / Deck
- Level: First
Family room
- Features: Cathedral Ceiling(s), Flooring - Wall to Wall Carpet
- Level: First
Kitchen
- Features: Flooring - Vinyl
- Level: First
Living room
- Features: Flooring - Hardwood
- Level: First
Heating
- Baseboard, Oil
Cooling
- None
Features
- Flooring: Vinyl, Carpet, Hardwood
- Basement: Full,Walk-Out Access
- Number of fireplaces: 1
- Fireplace features: Living Room
Interior area
- Total structure area: 1,546
- Total interior livable area: 1,546 sqft
- Finished area above ground: 1,546
Property
Parking
- Total spaces: 2
- Parking features: Attached
- Attached garage spaces: 1
- Uncovered spaces: 1
Lot
- Size: 1.08 Acres
- Features: Wooded
Details
- Parcel number: M:025.0 B:0249 L:0000.0,3296726
- Zoning: R1
Construction
Type & style
- Home type: SingleFamily
- Architectural style: Ranch
- Property subtype: Single Family Residence
Materials
- Foundation: Concrete Perimeter
Condition
- Year built: 1955
Utilities & green energy
- Sewer: Public Sewer
- Water: Public
Community & neighborhood
Community
- Community features: Public Transportation, Shopping, Park, Walk/Jog Trails, Highway Access, Public School, T-Station
Location
- Region: Ashland
Price history
| Date | Event | Price |
|---|---|---|
| 7/8/2025 | Sold | $630,000+5.9%$408/sqft |
Source: MLS PIN #73385726 Report a problem | ||
| 6/4/2025 | Listed for sale | $594,900+308.2%$385/sqft |
Source: MLS PIN #73385726 Report a problem | ||
| 6/28/2020 | Listing removed | $2,600$2/sqft |
Source: Pathway Home Realty Group, Inc #72677802 Report a problem | ||
| 6/21/2020 | Listed for rent | $2,600$2/sqft |
Source: Pathway Home Realty Group, Inc #72677802 Report a problem | ||
| 7/31/1995 | Sold | $145,750$94/sqft |
Source: Public Record Report a problem | ||
Public tax history
| Year | Property taxes | Tax assessment |
|---|---|---|
| 2025 | $6,874 +1.5% | $538,300 +5.2% |
| 2024 | $6,775 +6.9% | $511,700 +11.1% |
| 2023 | $6,340 -2.9% | $460,400 +12% |
Find assessor info on the county website
Neighborhood: 01721
Nearby schools
GreatSchools rating
- NAHenry E Warren Elementary SchoolGrades: K-2Distance: 0.2 mi
- 8/10Ashland Middle SchoolGrades: 6-8Distance: 1.8 mi
- 8/10Ashland High SchoolGrades: 9-12Distance: 1.6 mi
Schools provided by the listing agent
- Elementary: Warren/Mindess
- Middle: Ashland Middle
- High: Ashland High
Source: MLS PIN. This data may not be complete. We recommend contacting the local school district to confirm school assignments for this home.
Get a cash offer in 3 minutes
Find out how much your home could sell for in as little as 3 minutes with a no-obligation cash offer.
Estimated market value
$620,000
Get a cash offer in 3 minutes
Find out how much your home could sell for in as little as 3 minutes with a no-obligation cash offer.
Estimated market value
$620,000


