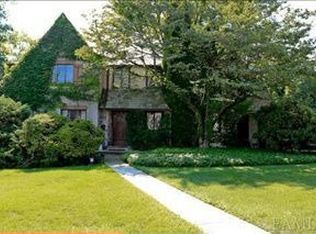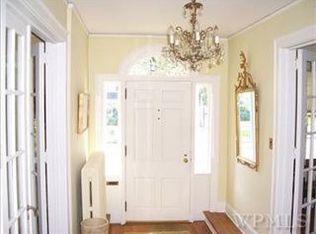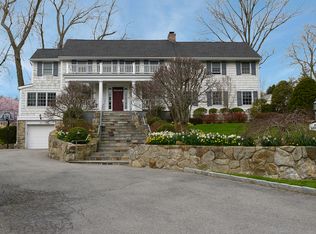This Stately English Tudor is located in sought after Bonnie Crest. As you enter this magnificent home you are greeted by a vestibule that opens to a large entry foyer, a large living room w/fireplace, formal dining room, kitchen with dining area, family room, office/den and a half bath. The second level consists of a primary bedroom with bath, two additional bedrooms, hall bath and a study/playroom adjoining the two bedrooms. The 3rd level has an additional bedroom, full bath and cedar closet. Down to the lower level there is a large media room with a theatre that seats 8, powder room, laundry room and utility room. Set on a 1/3 of an acre, this beautifully maintained home has an abundance of space and is perfect for entertaining and today's lifestyle. This home features a full house Generac generator. Close to shops, schools and parkways.
This property is off market, which means it's not currently listed for sale or rent on Zillow. This may be different from what's available on other websites or public sources.


