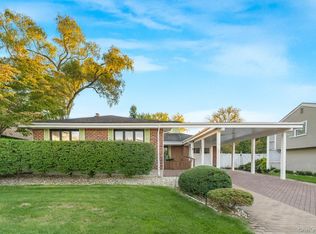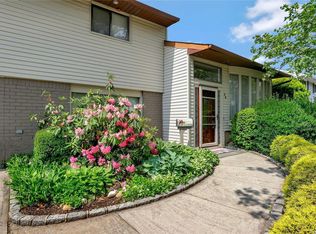Sold for $1,325,000 on 07/22/24
$1,325,000
17 Maxwell Court, Plainview, NY 11803
4beds
2,599sqft
Single Family Residence, Residential
Built in 1984
0.29 Acres Lot
$1,454,900 Zestimate®
$510/sqft
$5,664 Estimated rent
Home value
$1,454,900
$1.31M - $1.61M
$5,664/mo
Zestimate® history
Loading...
Owner options
Explore your selling options
What's special
Welcome to this colonial-style home nestled on a peaceful cul-de-sac, offering the perfect blend of comfort and elegance. Boasting a spacious 2-car garage, this residence features 4 bedrooms and 2.5 baths. Discover an open and bright layout, complemented by a welcoming ambiance throughout. The heart of the home is the expansive eat-in kitchen with gas cooking, seamlessly flowing into a cozy den with a fireplace, perfect for entertaining and relaxation. The primary bedroom suite features a spacious bathroom and large closets for ample storage. Three additional generously sized bedrooms offer flexibility and comfort, while a potential 5th bedroom or gym space caters to diverse lifestyle needs. Outside, an oversized park-like backyard awaits, complete with an in-ground pool heated by solar panels, lush landscaping, and privacy. Conveniently located close to shopping, transportation, and other amenities, this home offers the ultimate blend of luxury and convenience. Don't miss your chance to make this dream home yours!, Additional information: Appearance:Excellent,Separate Hotwater Heater:Y
Zillow last checked: 8 hours ago
Listing updated: November 21, 2024 at 06:00am
Listed by:
Linda H. Freedman 917-743-2724,
Douglas Elliman Real Estate 516-921-2262
Bought with:
Junbing Ye, 10401370631
B Square Realty
Source: OneKey® MLS,MLS#: L3539798
Facts & features
Interior
Bedrooms & bathrooms
- Bedrooms: 4
- Bathrooms: 3
- Full bathrooms: 2
- 1/2 bathrooms: 1
Primary bedroom
- Description: Large Primary Bedroom, spacious closets and full bath
- Level: Second
Bedroom 1
- Description: Plus 3 Additional Bedrooms & bonus area for a potential 5th bedroom or gym
- Level: Second
Bathroom 1
- Description: Powder Room
- Level: First
Bathroom 1
- Description: Hall Bathroom o service 3 bedrooms
- Level: Second
Other
- Description: Full Finished Basement, Laundry, Storage, Utilities
- Level: Basement
Dining room
- Description: Formal Dining Room
- Level: First
Family room
- Description: Den with fireplace and sliding doors to yard
- Level: First
Kitchen
- Description: Eat-in Kitchen with gas cooking, new appliances
- Level: First
Living room
- Description: Formal Living Room with Bay Window
- Level: First
Heating
- Baseboard, Solar
Cooling
- Central Air, Ductless
Appliances
- Included: Dishwasher, Dryer, Microwave, Refrigerator, Washer, Gas Water Heater
Features
- Eat-in Kitchen, Entrance Foyer, Formal Dining, Primary Bathroom
- Flooring: Hardwood
- Basement: Finished,Full
- Attic: Scuttle
- Number of fireplaces: 1
Interior area
- Total structure area: 2,599
- Total interior livable area: 2,599 sqft
Property
Parking
- Parking features: Attached, Driveway, Private
- Has uncovered spaces: Yes
Features
- Patio & porch: Patio
- Has private pool: Yes
- Pool features: In Ground
- Fencing: Fenced
Lot
- Size: 0.29 Acres
- Dimensions: 50 x 89
- Features: Cul-De-Sac, Near Public Transit, Near Shops, Sprinklers In Front, Sprinklers In Rear
Details
- Parcel number: 2489470360000690
Construction
Type & style
- Home type: SingleFamily
- Architectural style: Colonial
- Property subtype: Single Family Residence, Residential
Materials
- Vinyl Siding
Condition
- Year built: 1984
Utilities & green energy
- Water: Public
- Utilities for property: Trash Collection Public
Green energy
- Energy generation: Solar
Community & neighborhood
Location
- Region: Plainview
Other
Other facts
- Listing agreement: Exclusive Right To Lease
Price history
| Date | Event | Price |
|---|---|---|
| 7/22/2024 | Sold | $1,325,000-5.2%$510/sqft |
Source: | ||
| 4/26/2024 | Pending sale | $1,398,000$538/sqft |
Source: | ||
| 3/22/2024 | Listed for sale | $1,398,000-6.8%$538/sqft |
Source: | ||
| 3/14/2024 | Listing removed | -- |
Source: | ||
| 9/29/2023 | Price change | $1,500,000-4.8%$577/sqft |
Source: | ||
Public tax history
| Year | Property taxes | Tax assessment |
|---|---|---|
| 2024 | -- | $780 +1.7% |
| 2023 | -- | $767 -3% |
| 2022 | -- | $791 |
Find assessor info on the county website
Neighborhood: 11803
Nearby schools
GreatSchools rating
- 8/10Plainview Old Bethpage Middle SchoolGrades: 5-8Distance: 0.3 mi
- 9/10Plainview Old Bethpage JFK High SchoolGrades: 9-12Distance: 0.8 mi
- 8/10Pasadena Elementary SchoolGrades: K-4Distance: 1.1 mi
Schools provided by the listing agent
- Middle: H B Mattlin Middle School
- High: Plainview-Old Bethpage/Jfk Hs
Source: OneKey® MLS. This data may not be complete. We recommend contacting the local school district to confirm school assignments for this home.
Get a cash offer in 3 minutes
Find out how much your home could sell for in as little as 3 minutes with a no-obligation cash offer.
Estimated market value
$1,454,900
Get a cash offer in 3 minutes
Find out how much your home could sell for in as little as 3 minutes with a no-obligation cash offer.
Estimated market value
$1,454,900

