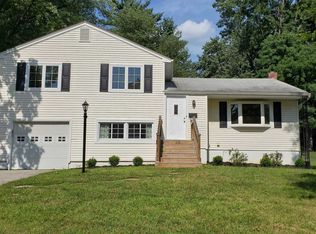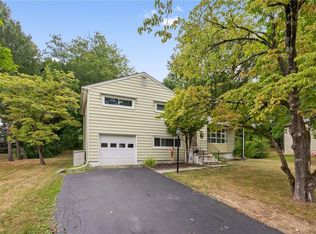Sold for $450,000
$450,000
17 Merrick Road, Poughkeepsie, NY 12603
3beds
2,767sqft
Single Family Residence, Residential
Built in 1960
0.25 Acres Lot
$491,600 Zestimate®
$163/sqft
$3,213 Estimated rent
Home value
$491,600
$433,000 - $556,000
$3,213/mo
Zestimate® history
Loading...
Owner options
Explore your selling options
What's special
Looking for your perfect home? Here it is. A Mid-century split with an Additional twist. Beautifully situated close to Spratt Park and Pool, McCann Golf Course. Shopping and restaurants are a few minutes away on the Rt 9 corridor & the Arlington Raymond Avenue area. Near Colleges, Hospitals and Entertainment Venues. Prime location a short distance from Poughkeepsie Train Station with access to Amtrak & Metro North Lines. Hardwood floors throughout the house. Spacious front porch enters into the grand size den, then to dining room, into the family room with park like backyard. Gorgeous kitchen with bright white cabinets and wonderful counter space ready for entertaining. Tons of kitchen storage. Deck for morning breakfast or evening dinner. A fire pit in the backyard provides a spectacular area to enjoy summer nights roasting marshmallows or sharing stories. The expansive, western facing living room is bathed in afternoon sun streaming through the large bay window. Dont miss out! Additional Information: Amenities:Storage,ParkingFeatures:1 Car Attached,
Zillow last checked: 8 hours ago
Listing updated: November 27, 2024 at 03:08am
Listed by:
Glenn Meacham 845-489-1677,
Grand Lux Realty, Inc. 845-617-3010
Bought with:
Anesha Nesbitt, 10401285703
eXp Realty
Source: OneKey® MLS,MLS#: H6285513
Facts & features
Interior
Bedrooms & bathrooms
- Bedrooms: 3
- Bathrooms: 2
- Full bathrooms: 1
- 1/2 bathrooms: 1
Primary bedroom
- Description: 13x12
- Level: Third
Bedroom 1
- Description: 10x10
- Level: Third
Bedroom 2
- Description: 14x10
- Level: Third
Bathroom 1
- Description: 4x6
- Level: First
Bathroom 2
- Description: 9x6
- Level: Third
Bonus room
- Description: Garage 11x19
- Level: First
Bonus room
- Description: Entry 4x6
- Level: Second
Bonus room
- Description: Basement 32x12-21x20
- Level: Basement
Bonus room
- Description: ATTIC
- Level: Other
Bonus room
- Description: Shed 12x12
- Level: First
Dining room
- Description: Formal living room 12x21
- Level: Second
Kitchen
- Description: 33x15
- Level: Second
Laundry
- Description: 15x6
- Level: First
Living room
- Description: Formal dining 10x21
- Level: Second
Office
- Description: 11x22
- Level: First
Heating
- Forced Air
Cooling
- Attic Fan, Central Air
Appliances
- Included: Cooktop, Dishwasher, Dryer, ENERGY STAR Qualified Appliances, Microwave, Refrigerator, Washer, Gas Water Heater
- Laundry: Inside
Features
- Cathedral Ceiling(s), Ceiling Fan(s), Chefs Kitchen, Double Vanity, Eat-in Kitchen, Formal Dining, High Speed Internet, Open Kitchen, Pantry, Quartz/Quartzite Counters, Walk Through Kitchen
- Flooring: Hardwood
- Doors: ENERGY STAR Qualified Doors
- Windows: Double Pane Windows, Drapes, ENERGY STAR Qualified Windows, New Windows, Oversized Windows, Screens
- Basement: Full
- Attic: Full
Interior area
- Total structure area: 2,767
- Total interior livable area: 2,767 sqft
Property
Parking
- Total spaces: 1
- Parking features: Attached, Garage Door Opener
Features
- Levels: Multi/Split,Two
- Stories: 2
- Patio & porch: Deck, Porch
- Exterior features: Mailbox
- Pool features: Community
Lot
- Size: 0.25 Acres
- Features: Near Public Transit, Near School, Near Shops
- Residential vegetation: Partially Wooded
Details
- Additional structures: Workshop
- Parcel number: 1313006161826440850000
Construction
Type & style
- Home type: SingleFamily
- Property subtype: Single Family Residence, Residential
- Attached to another structure: Yes
Materials
- Vinyl Siding
Condition
- Year built: 1960
- Major remodel year: 2005
Utilities & green energy
- Sewer: Public Sewer
- Water: Public
- Utilities for property: Trash Collection Public
Community & neighborhood
Community
- Community features: Golf, Pool, Tennis Court(s)
Location
- Region: Poughkeepsie
Other
Other facts
- Listing agreement: Exclusive Right To Sell
Price history
| Date | Event | Price |
|---|---|---|
| 8/29/2024 | Sold | $450,000+0%$163/sqft |
Source: | ||
| 5/21/2024 | Pending sale | $449,900$163/sqft |
Source: | ||
| 2/10/2024 | Listed for sale | $449,900+296.4%$163/sqft |
Source: | ||
| 8/13/1993 | Sold | $113,500$41/sqft |
Source: Agent Provided Report a problem | ||
Public tax history
| Year | Property taxes | Tax assessment |
|---|---|---|
| 2024 | -- | $355,900 +4% |
| 2023 | -- | $342,200 +15% |
| 2022 | -- | $297,600 +12% |
Find assessor info on the county website
Neighborhood: 12603
Nearby schools
GreatSchools rating
- 4/10G W Krieger SchoolGrades: K-5Distance: 0.6 mi
- 3/10Poughkeepsie Middle SchoolGrades: 6-8Distance: 1.2 mi
- 2/10Poughkeepsie High SchoolGrades: 9-12Distance: 1.3 mi
Schools provided by the listing agent
- Elementary: G W Krieger School
- Middle: Poughkeepsie Middle School
- High: Poughkeepsie High School
Source: OneKey® MLS. This data may not be complete. We recommend contacting the local school district to confirm school assignments for this home.
Get a cash offer in 3 minutes
Find out how much your home could sell for in as little as 3 minutes with a no-obligation cash offer.
Estimated market value$491,600
Get a cash offer in 3 minutes
Find out how much your home could sell for in as little as 3 minutes with a no-obligation cash offer.
Estimated market value
$491,600

