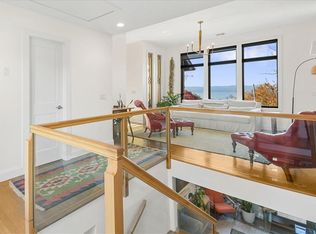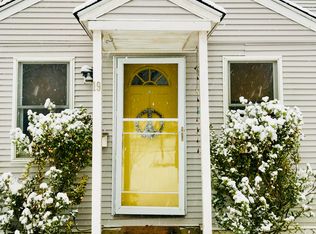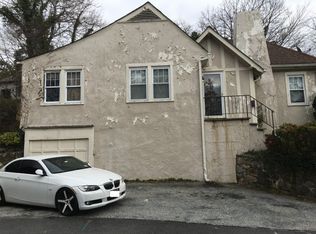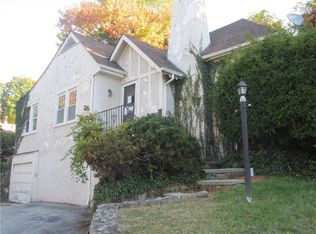Sold for $900,000 on 07/06/23
$900,000
17 Michaels Lane, Croton-on-Hudson, NY 10520
3beds
2,310sqft
Single Family Residence, Residential
Built in 2019
6,382 Square Feet Lot
$1,015,900 Zestimate®
$390/sqft
$5,346 Estimated rent
Home value
$1,015,900
$965,000 - $1.08M
$5,346/mo
Zestimate® history
Loading...
Owner options
Explore your selling options
What's special
A Practically New Colonial in Croton! An Exciting Opportunity! In 2019 this home was taken down to its studs & foundation, re-imagined, expanded, and completely rebuilt with everything new. It has all the comforts one looks for in a new home. On the 1st Floor, living, dining room and kitchen together in an open floor plan, powder room and an office area! On the 2nd Floor, Large well-proportioned bedrooms and closets, primary suite, and laundry room! The basement is finished and has ample space for storage! A level fenced in back yard with deck and a usable garage! Croton-on-Hudson is so quaint, but it's also an exciting place to live with great restaurants for breakfast lunch and dinner, and several local parks with trails into the hills, around lakes and along the riverfront. Convenient to the City?!? The Croton Harmon train station is right there and during rush hour there are 2 or more express trains per hour to take you into the heart of Manhattan or back in under 50 minutes. Additional Information: Amenities:Stall Shower,ParkingFeatures:1 Car Detached,
Zillow last checked: 8 hours ago
Listing updated: November 16, 2024 at 06:59am
Listed by:
Jesse O'Brien 845-821-5550,
Douglas Elliman Real Estate 914-232-3700
Bought with:
Bonnie Besner, 10401276339
Houlihan Lawrence Inc.
Source: OneKey® MLS,MLS#: H6237226
Facts & features
Interior
Bedrooms & bathrooms
- Bedrooms: 3
- Bathrooms: 3
- Full bathrooms: 2
- 1/2 bathrooms: 1
Bedroom 1
- Level: Second
Bedroom 2
- Level: Second
Bathroom 1
- Level: Second
Other
- Level: First
Other
- Description: On-Suite w/ WIC
- Level: Second
Other
- Description: Utility & Storage Room
- Level: Basement
Dining room
- Level: First
Family room
- Level: Basement
Kitchen
- Level: First
Laundry
- Level: Second
Living room
- Description: Greatroom
- Level: First
Office
- Level: First
Heating
- Forced Air, Propane
Cooling
- Central Air
Appliances
- Included: Dishwasher, Microwave, Refrigerator, Stainless Steel Appliance(s), Gas Water Heater
Features
- Ceiling Fan(s), Chefs Kitchen, Eat-in Kitchen, Granite Counters, Primary Bathroom, Open Kitchen
- Flooring: Hardwood
- Windows: Casement, Double Pane Windows, ENERGY STAR Qualified Windows, New Windows
- Basement: Finished
- Attic: Pull Stairs
- Number of fireplaces: 1
Interior area
- Total structure area: 2,310
- Total interior livable area: 2,310 sqft
Property
Parking
- Total spaces: 1
- Parking features: Detached, Driveway, Electric Vehicle Charging Station(s), Garage Door Opener
- Has uncovered spaces: Yes
Features
- Levels: Two
- Stories: 2
- Patio & porch: Deck
- Fencing: Fenced
- Has view: Yes
- View description: River
- Has water view: Yes
- Water view: River
Lot
- Size: 6,382 sqft
- Features: Cul-De-Sac, Level, Near Public Transit, Near School, Near Shops, Views
Details
- Parcel number: 2203078008000040000031
Construction
Type & style
- Home type: SingleFamily
- Architectural style: Colonial
- Property subtype: Single Family Residence, Residential
Materials
- Brick, Vinyl Siding
Condition
- Actual
- Year built: 2019
- Major remodel year: 2019
Utilities & green energy
- Sewer: Public Sewer
- Water: Public
- Utilities for property: Trash Collection Public
Community & neighborhood
Security
- Security features: Security System, Video Cameras
Community
- Community features: Park
Location
- Region: Croton On Hudson
Other
Other facts
- Listing agreement: Exclusive Right To Sell
- Listing terms: Cash
Price history
| Date | Event | Price |
|---|---|---|
| 7/6/2023 | Sold | $900,000-5.3%$390/sqft |
Source: | ||
| 4/14/2023 | Pending sale | $949,999$411/sqft |
Source: | ||
| 3/29/2023 | Listing removed | -- |
Source: | ||
| 3/23/2023 | Price change | $949,999-5%$411/sqft |
Source: | ||
| 3/17/2023 | Listed for sale | $999,999+36.1%$433/sqft |
Source: | ||
Public tax history
| Year | Property taxes | Tax assessment |
|---|---|---|
| 2023 | -- | $10,000 |
| 2022 | -- | $10,000 |
| 2021 | -- | $10,000 |
Find assessor info on the county website
Neighborhood: 10520
Nearby schools
GreatSchools rating
- 7/10Pierre Van Cortlandt SchoolGrades: 5-8Distance: 0.5 mi
- 9/10Croton Harmon High SchoolGrades: 9-12Distance: 0.5 mi
- 7/10Carrie E Tompkins SchoolGrades: K-4Distance: 0.8 mi
Schools provided by the listing agent
- Elementary: Carrie E Tompkins School
- Middle: Pierre Van Cortlandt
- High: Croton-Harmon High School
Source: OneKey® MLS. This data may not be complete. We recommend contacting the local school district to confirm school assignments for this home.
Get a cash offer in 3 minutes
Find out how much your home could sell for in as little as 3 minutes with a no-obligation cash offer.
Estimated market value
$1,015,900
Get a cash offer in 3 minutes
Find out how much your home could sell for in as little as 3 minutes with a no-obligation cash offer.
Estimated market value
$1,015,900



