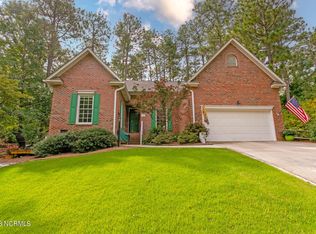Sold for $458,000 on 02/26/25
$458,000
17 Monmouth Court, Pinehurst, NC 28374
3beds
1,835sqft
Single Family Residence
Built in 1995
0.37 Acres Lot
$460,500 Zestimate®
$250/sqft
$2,266 Estimated rent
Home value
$460,500
$410,000 - $520,000
$2,266/mo
Zestimate® history
Loading...
Owner options
Explore your selling options
What's special
Beautifully updated Pinehurst home, conveniently located near shopping, renowned golf courses, and top-rated restaurants! This 3-bedroom, 2-bath home features a versatile 1.5-car garage that can easily be converted back to a full 2-car space, with a dedicated workshop/storage area. Freshly painted throughout, including the garage! Recent upgrades include all-new fixtures, all new faucets, new flooring in bedrooms, bathrooms, and kitchen, soft-close kitchen cabinets, newer stainless steel appliances, new blinds, shutters, laundry sink, kitchen backsplash, and more. Nestled in a private cul-de-sac, the home offers a newly built lower deck—perfect for entertaining and relaxing. The fenced backyard adds privacy and functionality. Move-in ready—schedule your showing at 17 Monmouth Court today!
Zillow last checked: 8 hours ago
Listing updated: February 26, 2025 at 09:00am
Listed by:
Chad E Higby 910-986-3509,
ChadHigby.com, LLC
Bought with:
Jordan Burch, 335690
Keller Williams Pinehurst
Source: Hive MLS,MLS#: 100486248 Originating MLS: Mid Carolina Regional MLS
Originating MLS: Mid Carolina Regional MLS
Facts & features
Interior
Bedrooms & bathrooms
- Bedrooms: 3
- Bathrooms: 2
- Full bathrooms: 2
Primary bedroom
- Dimensions: 15.7 x 13.1
Bedroom 2
- Dimensions: 10.11 x 13.3
Bedroom 3
- Dimensions: 11.9 x 9.7
Breakfast nook
- Dimensions: 8.1 x 7.6
Dining room
- Dimensions: 10.7 x 9.11
Kitchen
- Dimensions: 9.4 x 11.1
Laundry
- Dimensions: 8.5 x 5.5
Living room
- Dimensions: 16 x 20.4
Other
- Description: Garage Workspace
- Dimensions: 8.3 x 10.11
Heating
- Fireplace(s), Forced Air, Electric
Cooling
- Central Air
Appliances
- Included: Electric Oven, Built-In Microwave, Refrigerator, Dishwasher
- Laundry: Laundry Room
Features
- Master Downstairs, Vaulted Ceiling(s), Entrance Foyer, Solid Surface, Walk-in Shower, Blinds/Shades
- Flooring: LVT/LVP
- Attic: Pull Down Stairs
Interior area
- Total structure area: 1,835
- Total interior livable area: 1,835 sqft
Property
Parking
- Total spaces: 1.5
- Parking features: Garage Faces Side
Features
- Levels: One
- Stories: 1
- Patio & porch: Deck
- Fencing: Back Yard,Privacy
Lot
- Size: 0.37 Acres
- Dimensions: 92.7 x 143 x 173 x 124
- Features: Cul-De-Sac
Details
- Parcel number: 00021440
- Zoning: R10
- Special conditions: Standard
Construction
Type & style
- Home type: SingleFamily
- Property subtype: Single Family Residence
Materials
- Brick, Vinyl Siding
- Foundation: Crawl Space
- Roof: Architectural Shingle
Condition
- New construction: No
- Year built: 1995
Utilities & green energy
- Sewer: Public Sewer
- Water: Public
- Utilities for property: Sewer Available, Water Available
Community & neighborhood
Security
- Security features: Security System
Location
- Region: Pinehurst
- Subdivision: Unit 8
Other
Other facts
- Listing agreement: Exclusive Right To Sell
- Listing terms: Cash,Conventional,FHA,VA Loan
Price history
| Date | Event | Price |
|---|---|---|
| 2/26/2025 | Sold | $458,000$250/sqft |
Source: | ||
| 2/2/2025 | Contingent | $458,000$250/sqft |
Source: | ||
| 1/31/2025 | Listed for sale | $458,000+12.5%$250/sqft |
Source: | ||
| 4/19/2022 | Sold | $407,000+7.1%$222/sqft |
Source: | ||
| 2/18/2022 | Pending sale | $380,000$207/sqft |
Source: | ||
Public tax history
| Year | Property taxes | Tax assessment |
|---|---|---|
| 2024 | $1,626 -4.2% | $328,990 |
| 2023 | $1,697 -2.4% | $328,990 +8.4% |
| 2022 | $1,739 -3.5% | $303,630 +45.8% |
Find assessor info on the county website
Neighborhood: 28374
Nearby schools
GreatSchools rating
- 4/10Southern Pines Elementary SchoolGrades: PK-5Distance: 2.3 mi
- 6/10Southern Middle SchoolGrades: 6-8Distance: 2 mi
- 5/10Pinecrest High SchoolGrades: 9-12Distance: 1.5 mi
Schools provided by the listing agent
- Elementary: Pinehurst Elementary
- Middle: West Pine
- High: Pinecrest High
Source: Hive MLS. This data may not be complete. We recommend contacting the local school district to confirm school assignments for this home.

Get pre-qualified for a loan
At Zillow Home Loans, we can pre-qualify you in as little as 5 minutes with no impact to your credit score.An equal housing lender. NMLS #10287.
Sell for more on Zillow
Get a free Zillow Showcase℠ listing and you could sell for .
$460,500
2% more+ $9,210
With Zillow Showcase(estimated)
$469,710
