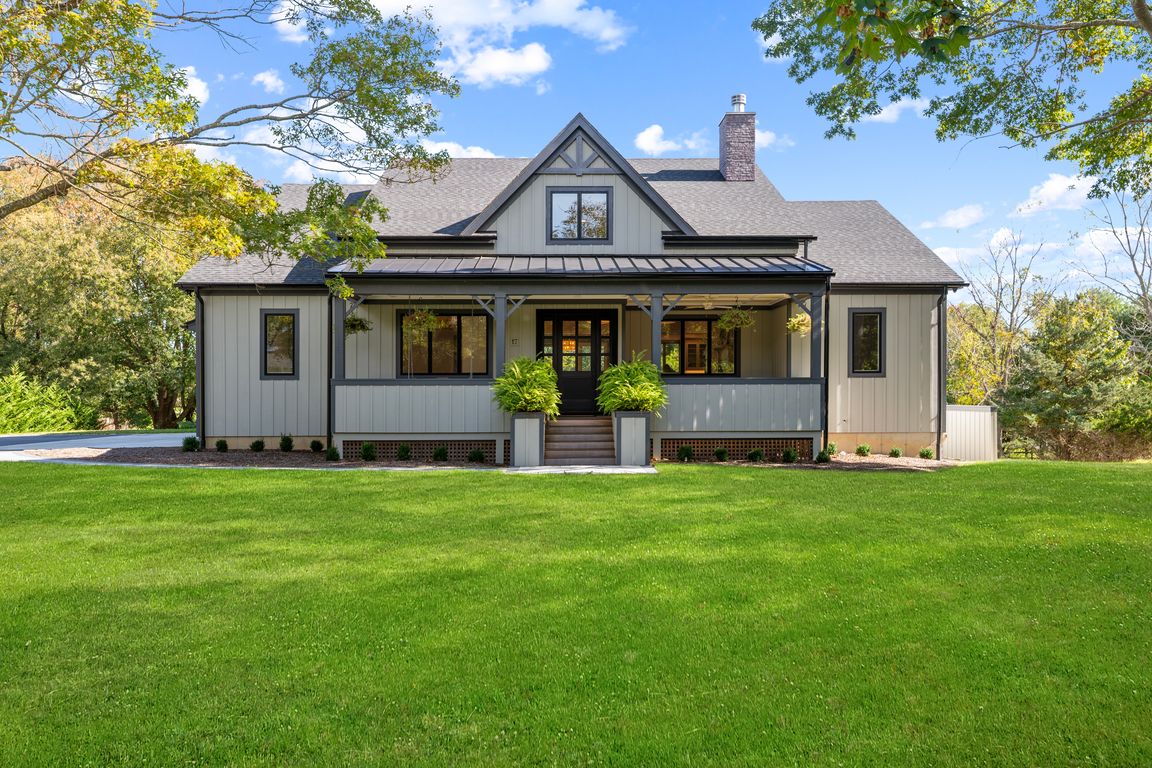
For sale
$1,895,000
4beds
4,075sqft
17 Moriches Avenue, East Moriches, NY 11940
4beds
4,075sqft
Single family residence, residential
Built in 2025
0.98 Acres
4 Garage spaces
$465 price/sqft
What's special
Cozy wood-burning fireplaceUltimate backyard oasisLarge recreation roomTwo luxurious primary suitesCovered front porchOpen and inviting layoutSpacious mahogany deck
Escape to the charm of East Moriches with this stunning new construction home—an ideal second residence or year-round retreat designed for gatherings, relaxation, and effortless entertaining. Set on a full acre of beautifully landscaped property, this custom-built modern farmhouse blends timeless design with today’s comforts. Inside, discover an open and inviting ...
- 1 day |
- 480 |
- 17 |
Source: OneKey® MLS,MLS#: 927489
Travel times
Living Room
Kitchen
Primary Bedroom
Zillow last checked: 7 hours ago
Listing updated: October 28, 2025 at 02:09pm
Listing by:
BERKSHIRE HATHAWAY 631-824-8484,
Jennifer Tripodi 631-327-8886
Source: OneKey® MLS,MLS#: 927489
Facts & features
Interior
Bedrooms & bathrooms
- Bedrooms: 4
- Bathrooms: 5
- Full bathrooms: 4
- 1/2 bathrooms: 1
Primary bedroom
- Description: Bright and spacious bedroom with custom Lighting, white oak flooring, coffered ceiling and custom walk-in closet
- Level: First
Bedroom 1
- Description: Bedrooms 1,2 and 3 all Spacious and light-filled featuring white oak flooring, generous closet space and custom trim.
- Level: First
Primary bathroom
- Description: Spa like re-treat with radiant heated floors, a double vanity w/ quartz counters. Large walk-in shower with custom glass enclosure, and premium fixtures
- Level: First
Bathroom 2
- Description: Modern design with sleek vanity quartz countertops and a tub shower combination with custom tile work.
- Level: First
Bathroom 3
- Description: Clean & Contemporary design with stylish vanity quartz countertops and walk-in shower with custom tile accents.
- Level: First
Bonus room
- Description: The upstairs bonus room is a versatile space with vaulted ceilings ideal for home office, playroom or media room. Ample lighting and custom finishes.
- Level: Second
Kitchen
- Description: Custom Kitchen with quartz counters, reclaimed chestnut center Island, Thermador stove and walk-in pantry
- Level: First
Laundry
- Description: Spacious Laundry/mudroom LG Capacity GE washer and dryer
- Level: First
Living room
- Description: Spacious living room, with white oak floors, wood burning fireplace, coffered ceiling with two statement chandeliers.
- Level: First
Heating
- Forced Air, Radiant
Cooling
- Air Purification System, Central Air
Appliances
- Included: Gas Range
- Laundry: Laundry Room
Features
- First Floor Bedroom, First Floor Full Bath, Beamed Ceilings, Cathedral Ceiling(s), Ceiling Fan(s), Chandelier, Chefs Kitchen, Crown Molding, Double Vanity, Eat-in Kitchen, Entrance Foyer, Formal Dining, High Speed Internet, His and Hers Closets, Kitchen Island, Natural Woodwork, Open Floorplan, Open Kitchen, Pantry, Primary Bathroom, Master Downstairs, Quartz/Quartzite Counters, Recessed Lighting, Smart Thermostat, Sound System, Speakers, Storage, Tray Ceiling(s), Walk Through Kitchen, Whole House Entertainment System, Wired for Sound
- Flooring: Hardwood
- Doors: ENERGY STAR Qualified Doors
- Basement: Full,See Remarks,Storage Space,Unfinished,Walk-Out Access
- Attic: Full
- Number of fireplaces: 1
- Fireplace features: Wood Burning
Interior area
- Total structure area: 4,075
- Total interior livable area: 4,075 sqft
Property
Parking
- Total spaces: 4
- Parking features: On Street
- Garage spaces: 4
- Has uncovered spaces: Yes
Lot
- Size: 0.98 Acres
Details
- Parcel number: 0200860000400002004
- Special conditions: None
Construction
Type & style
- Home type: SingleFamily
- Architectural style: Contemporary
- Property subtype: Single Family Residence, Residential
Condition
- Year built: 2025
Utilities & green energy
- Sewer: Cesspool
- Water: Public
- Utilities for property: See Remarks
Community & HOA
HOA
- Has HOA: No
Location
- Region: East Moriches
Financial & listing details
- Price per square foot: $465/sqft
- Tax assessed value: $300
- Annual tax amount: $1,226
- Date on market: 10/27/2025
- Listing agreement: Exclusive Right To Sell