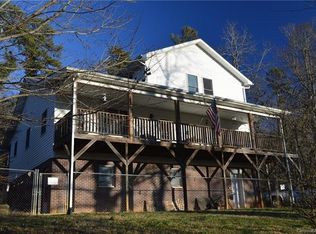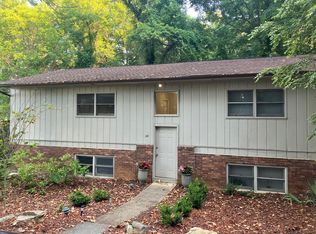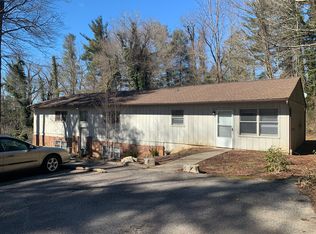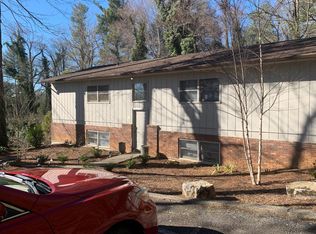Closed
$555,000
17 Mountain Rd, Arden, NC 28704
3beds
2,265sqft
Single Family Residence
Built in 2023
0.28 Acres Lot
$589,300 Zestimate®
$245/sqft
$3,049 Estimated rent
Home value
$589,300
$554,000 - $625,000
$3,049/mo
Zestimate® history
Loading...
Owner options
Explore your selling options
What's special
Welcome home! Beautiful new Green Built construction conveniently located in Arden. Enjoy the high end kitchen with access to the peaceful back porch. The primary bedroom and the back porch both have incredible long range views that stay gorgeous year round. The fully finished basement has a kitchenette and full bath, as well as an outside entrance that leads to the spacious backyard, allowing for a separate living space away from the rest of the home. The primary bedroom features a double vanity in the bath along with 2 separate closets, one being a walk in closet. Ample closets, two pantries, and storage throughout the home and a 2 car garage with a very tall ceiling, allowing for plenty of extra storage. Convenient to all South Asheville dining, shopping, and amenities but still only 15 minutes to downtown! Schedule your showing today! USE GPS to take you to 12 Mtn Road, Arden, and new construction home listing is next door.
Zillow last checked: 8 hours ago
Listing updated: December 12, 2023 at 05:01pm
Listing Provided by:
John Duncan john.sellersolutions@gmail.com,
Seller Solutions
Bought with:
Tasha Pepi
Homespun Investment Realty Inc
Source: Canopy MLS as distributed by MLS GRID,MLS#: 4013697
Facts & features
Interior
Bedrooms & bathrooms
- Bedrooms: 3
- Bathrooms: 4
- Full bathrooms: 3
- 1/2 bathrooms: 1
Primary bedroom
- Level: Upper
Bedroom s
- Level: Upper
Bedroom s
- Level: Upper
Bathroom full
- Level: Upper
Bathroom full
- Level: Upper
Bathroom full
- Level: Basement
Bathroom half
- Level: Main
Dining room
- Level: Main
Kitchen
- Features: Kitchen Island
- Level: Main
Laundry
- Level: Main
Living room
- Level: Main
Heating
- Electric
Cooling
- Ceiling Fan(s), Central Air, Electric
Appliances
- Included: Dishwasher, Disposal, Electric Oven, Electric Range, Electric Water Heater, Microwave, Refrigerator
- Laundry: Electric Dryer Hookup, In Hall, Washer Hookup
Features
- Kitchen Island, Open Floorplan, Pantry, Tray Ceiling(s)(s), Walk-In Closet(s), Wet Bar
- Flooring: Concrete, Tile, Wood
- Doors: Insulated Door(s)
- Windows: Insulated Windows
- Basement: Finished,Interior Entry,Walk-Out Access
Interior area
- Total structure area: 1,531
- Total interior livable area: 2,265 sqft
- Finished area above ground: 1,531
- Finished area below ground: 734
Property
Parking
- Total spaces: 2
- Parking features: Attached Garage, Garage on Main Level
- Attached garage spaces: 2
Features
- Levels: Two
- Stories: 2
- Patio & porch: Covered, Front Porch, Rear Porch
- Fencing: Partial
- Has view: Yes
- View description: Long Range, Mountain(s), Year Round
Lot
- Size: 0.28 Acres
- Features: Cleared, Level
Details
- Parcel number: 965439275500000
- Zoning: R-1
- Special conditions: Standard
Construction
Type & style
- Home type: SingleFamily
- Property subtype: Single Family Residence
Materials
- Wood
- Foundation: Slab
- Roof: Metal
Condition
- New construction: Yes
- Year built: 2023
Utilities & green energy
- Sewer: County Sewer
- Water: Well
- Utilities for property: Cable Available, Electricity Connected
Community & neighborhood
Security
- Security features: Smoke Detector(s)
Location
- Region: Arden
- Subdivision: none
Other
Other facts
- Road surface type: Gravel
Price history
| Date | Event | Price |
|---|---|---|
| 6/16/2023 | Sold | $555,000-3.5%$245/sqft |
Source: | ||
| 5/3/2023 | Price change | $574,900-4%$254/sqft |
Source: | ||
| 4/15/2023 | Price change | $599,000-4.1%$264/sqft |
Source: | ||
| 3/24/2023 | Listed for sale | $624,900$276/sqft |
Source: | ||
Public tax history
| Year | Property taxes | Tax assessment |
|---|---|---|
| 2025 | $2,611 +4.7% | $405,000 |
| 2024 | $2,493 +169.4% | $405,000 +160.8% |
| 2023 | $926 +270.8% | $155,300 +264.6% |
Find assessor info on the county website
Neighborhood: 28704
Nearby schools
GreatSchools rating
- 5/10Koontz Intermediate SchoolGrades: 5-6Distance: 1.3 mi
- 9/10Valley Springs MiddleGrades: 5-8Distance: 1.4 mi
- 7/10T C Roberson HighGrades: PK,9-12Distance: 1.1 mi
Schools provided by the listing agent
- Elementary: Estes/Koontz
- Middle: Valley Springs
- High: T.C. Roberson
Source: Canopy MLS as distributed by MLS GRID. This data may not be complete. We recommend contacting the local school district to confirm school assignments for this home.
Get a cash offer in 3 minutes
Find out how much your home could sell for in as little as 3 minutes with a no-obligation cash offer.
Estimated market value$589,300
Get a cash offer in 3 minutes
Find out how much your home could sell for in as little as 3 minutes with a no-obligation cash offer.
Estimated market value
$589,300



