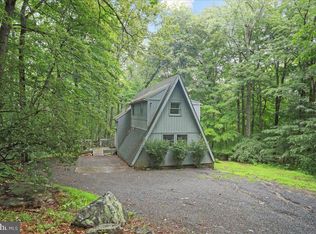Sold for $308,000 on 10/09/25
$308,000
17 Mountainside Loop, Berkeley Springs, WV 25411
3beds
2,035sqft
Single Family Residence
Built in 2000
0.49 Acres Lot
$309,400 Zestimate®
$151/sqft
$1,908 Estimated rent
Home value
$309,400
Estimated sales range
Not available
$1,908/mo
Zestimate® history
Loading...
Owner options
Explore your selling options
What's special
Remarkable chalet in the Coolfont Mountainside. 3 bedrooms and 2 full baths on three levels. Many great features to include pine accent walls, lots of natural light, and plenty of space. Office space, a wood stove, and a paved driveway are other nice features. Features a full walkout basement with laundry. Neighborhood is 10 minutes from Berkeley Springs and about the same to Cacapon State Park. Community features a pool, hot tub, hiking trails, a playground, tennis courts, and much more. A must see!
Zillow last checked: 8 hours ago
Listing updated: October 11, 2025 at 05:25am
Listed by:
Ryan Rebant 304-258-0410,
Mountain Home Real Estate, LLC
Bought with:
Jim Chittock, WVS200301129
Kesecker Realty, Inc.
Source: Bright MLS,MLS#: WVMO2006096
Facts & features
Interior
Bedrooms & bathrooms
- Bedrooms: 3
- Bathrooms: 2
- Full bathrooms: 2
- Main level bathrooms: 1
- Main level bedrooms: 1
Primary bedroom
- Features: Attached Bathroom, Flooring - Carpet
- Level: Main
- Area: 132 Square Feet
- Dimensions: 11 x 12
Bedroom 3
- Features: Attached Bathroom, Flooring - Carpet
- Level: Lower
- Area: 90 Square Feet
- Dimensions: 9 x 10
Primary bathroom
- Features: Bathroom - Stall Shower, Flooring - Vinyl, Bathroom - Jetted Tub
- Level: Main
- Area: 72 Square Feet
- Dimensions: 6 x 12
Bathroom 2
- Features: Bathroom - Stall Shower, Flooring - Vinyl
- Level: Lower
- Area: 45 Square Feet
- Dimensions: 5 x 9
Kitchen
- Features: Countertop(s) - Solid Surface, Flooring - Vinyl, Kitchen - Electric Cooking
- Level: Main
- Area: 88 Square Feet
- Dimensions: 8 x 11
Living room
- Features: Built-in Features, Cathedral/Vaulted Ceiling, Ceiling Fan(s), Flooring - Carpet, Living/Dining Room Combo, Wood Stove
- Level: Main
- Area: 270 Square Feet
- Dimensions: 27 x 10
Loft
- Features: Flooring - Carpet, Ceiling Fan(s), Skylight(s)
- Level: Upper
Office
- Features: Built-in Features, Flooring - Vinyl
- Level: Main
- Area: 72 Square Feet
- Dimensions: 8 x 9
Storage room
- Features: Flooring - Vinyl
- Level: Lower
- Area: 72 Square Feet
- Dimensions: 9 x 8
Other
- Features: Flooring - Carpet
- Level: Main
- Area: 147 Square Feet
- Dimensions: 21 x 7
Heating
- Heat Pump, Electric
Cooling
- Central Air, Electric
Appliances
- Included: Oven/Range - Electric, Refrigerator, Washer, Dryer, Electric Water Heater
- Laundry: In Basement
Features
- Bathroom - Walk-In Shower, Entry Level Bedroom, Primary Bath(s), Built-in Features, Wood Walls, Cathedral Ceiling(s), Dry Wall
- Flooring: Carpet, Vinyl
- Windows: Skylight(s)
- Basement: Full,Walk-Out Access,Rear Entrance,Finished,Interior Entry
- Number of fireplaces: 1
- Fireplace features: Wood Burning, Wood Burning Stove
Interior area
- Total structure area: 2,035
- Total interior livable area: 2,035 sqft
- Finished area above ground: 1,282
- Finished area below ground: 753
Property
Parking
- Parking features: Asphalt, Driveway
- Has uncovered spaces: Yes
Accessibility
- Accessibility features: 2+ Access Exits
Features
- Levels: Two and One Half
- Stories: 2
- Pool features: Community
- Spa features: Bath
- Has view: Yes
- View description: Mountain(s), Trees/Woods
Lot
- Size: 0.49 Acres
- Features: Backs to Trees
Details
- Additional structures: Above Grade, Below Grade
- Parcel number: 06 1A002700000000
- Zoning: 101
- Special conditions: Standard
Construction
Type & style
- Home type: SingleFamily
- Architectural style: Chalet,Log Home
- Property subtype: Single Family Residence
Materials
- Log
- Foundation: Block
- Roof: Shingle
Condition
- New construction: No
- Year built: 2000
Utilities & green energy
- Sewer: Public Septic
- Water: Public
Community & neighborhood
Location
- Region: Berkeley Springs
- Subdivision: Coolfont Mountainside
- Municipality: Rock Gap
HOA & financial
HOA
- Has HOA: Yes
- HOA fee: $1,650 annually
- Amenities included: Common Grounds, Spa/Hot Tub, Pool, Tennis Court(s), Tot Lots/Playground
- Association name: COOLFONT MOUNTAINSIDE
Other
Other facts
- Listing agreement: Exclusive Right To Sell
- Listing terms: Cash,Conventional,FHA,VA Loan,USDA Loan
- Ownership: Fee Simple
Price history
| Date | Event | Price |
|---|---|---|
| 10/9/2025 | Sold | $308,000-7.5%$151/sqft |
Source: | ||
| 8/22/2025 | Contingent | $333,000$164/sqft |
Source: | ||
| 8/16/2025 | Price change | $333,000-0.7%$164/sqft |
Source: | ||
| 8/4/2025 | Price change | $335,500-1.8%$165/sqft |
Source: | ||
| 7/2/2025 | Price change | $341,500-0.9%$168/sqft |
Source: | ||
Public tax history
| Year | Property taxes | Tax assessment |
|---|---|---|
| 2024 | $1,029 +6.4% | $122,820 +5.3% |
| 2023 | $967 +1.1% | $116,640 +0.9% |
| 2022 | $956 | $115,560 +2.9% |
Find assessor info on the county website
Neighborhood: 25411
Nearby schools
GreatSchools rating
- NAWidmyer Elementary SchoolGrades: PK-2Distance: 2.8 mi
- 5/10Warm Springs Middle SchoolGrades: 6-8Distance: 4.6 mi
- 8/10Berkeley Springs High SchoolGrades: 9-12Distance: 3.2 mi
Schools provided by the listing agent
- High: Berkeley Springs
- District: Morgan County Schools
Source: Bright MLS. This data may not be complete. We recommend contacting the local school district to confirm school assignments for this home.

Get pre-qualified for a loan
At Zillow Home Loans, we can pre-qualify you in as little as 5 minutes with no impact to your credit score.An equal housing lender. NMLS #10287.
