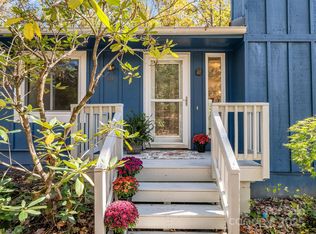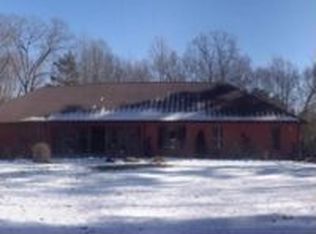Closed
$219,743
17 Muirfield Dr, Arden, NC 28704
3beds
1,904sqft
Single Family Residence
Built in 1977
0.65 Acres Lot
$208,700 Zestimate®
$115/sqft
$2,594 Estimated rent
Home value
$208,700
$188,000 - $232,000
$2,594/mo
Zestimate® history
Loading...
Owner options
Explore your selling options
What's special
Attention Contractors and Investors: Fixer-Upper with HUGE Potential + $50,000 Credit for needed repairs at Closing!
This 3 bedroom, 2 bath home is a diamond in the rough, sitting on a large lot in a PRIME location close to shopping, dining, and grocery stores, minutes from Glen Arden Elementary School , sizable den on the main level along with family room, living room with vaulted ceiling, main level garage, with some TLC, this property can truly shine, making it the perfect investment for contractors, flippers, or savvy investors looking for their next project.
To help make your vision a reality, the seller is offering an incredible $50,000 credit for repairs at closing! Use this generous credit toward renovations and updates to customize the home to your liking or maximize its value for resale.
Sold As-Is. Don't miss out on this rare chance to create value in a prime location.
Zillow last checked: 8 hours ago
Listing updated: November 22, 2024 at 11:24am
Listing Provided by:
Jim Buff email@jimbuff.com,
Keller Williams Professionals
Bought with:
Brian Marshall
Marshall Real Estate Inc.
Source: Canopy MLS as distributed by MLS GRID,MLS#: 4133223
Facts & features
Interior
Bedrooms & bathrooms
- Bedrooms: 3
- Bathrooms: 2
- Full bathrooms: 2
- Main level bedrooms: 3
Primary bedroom
- Level: Main
- Area: 156 Square Feet
- Dimensions: 13' 0" X 12' 0"
Bedroom s
- Level: Main
- Area: 135 Square Feet
- Dimensions: 15' 0" X 9' 0"
Bedroom s
- Level: Main
- Area: 126 Square Feet
- Dimensions: 14' 0" X 9' 0"
Den
- Level: Main
- Area: 275 Square Feet
- Dimensions: 25' 0" X 11' 0"
Family room
- Level: Basement
- Area: 336 Square Feet
- Dimensions: 24' 0" X 14' 0"
Living room
- Level: Main
- Area: 210 Square Feet
- Dimensions: 15' 0" X 14' 0"
Heating
- Baseboard, Electric
Cooling
- Ceiling Fan(s), Window Unit(s)
Appliances
- Included: Dishwasher, Electric Oven, Electric Range, Refrigerator
- Laundry: Main Level
Features
- Flooring: Concrete, Wood
- Basement: Partially Finished
- Fireplace features: Den
Interior area
- Total structure area: 1,541
- Total interior livable area: 1,904 sqft
- Finished area above ground: 1,541
- Finished area below ground: 363
Property
Parking
- Total spaces: 1
- Parking features: Attached Garage, Garage on Main Level
- Attached garage spaces: 1
Features
- Levels: One
- Stories: 1
- Patio & porch: Deck
Lot
- Size: 0.65 Acres
Details
- Parcel number: 965487859100000
- Zoning: R-1
- Special conditions: Standard
Construction
Type & style
- Home type: SingleFamily
- Property subtype: Single Family Residence
Materials
- Vinyl
- Roof: Metal
Condition
- New construction: No
- Year built: 1977
Utilities & green energy
- Sewer: Septic Installed
- Water: City
Community & neighborhood
Location
- Region: Arden
- Subdivision: Brookwood
HOA & financial
HOA
- Has HOA: Yes
- HOA fee: $25 annually
Other
Other facts
- Listing terms: Cash,Conventional
- Road surface type: Concrete, Paved
Price history
| Date | Event | Price |
|---|---|---|
| 9/26/2024 | Sold | $219,743-36.5%$115/sqft |
Source: | ||
| 7/15/2024 | Price change | $346,000-3.9%$182/sqft |
Source: | ||
| 6/17/2024 | Price change | $360,000-4%$189/sqft |
Source: | ||
| 5/29/2024 | Price change | $375,000-5.1%$197/sqft |
Source: | ||
| 5/15/2024 | Price change | $395,000-3.7%$207/sqft |
Source: | ||
Public tax history
| Year | Property taxes | Tax assessment |
|---|---|---|
| 2024 | $1,571 +3.3% | $255,200 |
| 2023 | $1,521 +1.7% | $255,200 |
| 2022 | $1,495 | $255,200 |
Find assessor info on the county website
Neighborhood: 28704
Nearby schools
GreatSchools rating
- 5/10Glen Arden ElementaryGrades: PK-4Distance: 0.6 mi
- 7/10Cane Creek MiddleGrades: 6-8Distance: 3.5 mi
- 7/10T C Roberson HighGrades: PK,9-12Distance: 2.2 mi
Schools provided by the listing agent
- Elementary: Glen Arden/Koontz
- Middle: Valley Springs
- High: T.C. Roberson
Source: Canopy MLS as distributed by MLS GRID. This data may not be complete. We recommend contacting the local school district to confirm school assignments for this home.
Get a cash offer in 3 minutes
Find out how much your home could sell for in as little as 3 minutes with a no-obligation cash offer.
Estimated market value
$208,700
Get a cash offer in 3 minutes
Find out how much your home could sell for in as little as 3 minutes with a no-obligation cash offer.
Estimated market value
$208,700

