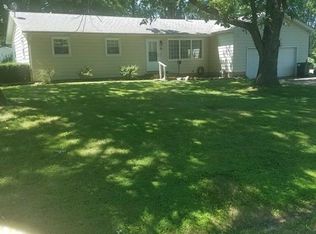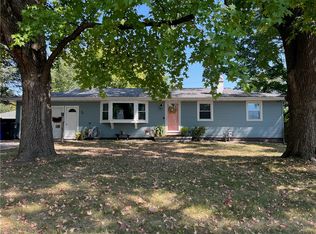Sold for $149,000
$149,000
17 N Lynette Dr, Decatur, IL 62526
3beds
1,530sqft
Single Family Residence
Built in 1954
0.51 Acres Lot
$169,000 Zestimate®
$97/sqft
$1,687 Estimated rent
Home value
$169,000
$159,000 - $179,000
$1,687/mo
Zestimate® history
Loading...
Owner options
Explore your selling options
What's special
Have you been searching for a North End of Decatur RANCH style home that you could literally move right in to? Under 150k? Your search is over. This beautiful 3 bedroom, 1.5 bath single family residence has so much to offer that you have to take a look in person and see it for yourself to completely understand. Remodeled bathrooms, fresh paint, replacement windows, & all new landscaping just to name a few of the improvements. If you can imagine it, it has probably been done before putting this fabulous home on the market. 17 Lynette Dr. also boasts a LARGE fenced in back yard, a patio that leads to a generously sized sunroom, and to save the best for last the oversized 2.5 car detached garage. Perfect for a car enthusiast, a workshop, or even a hangout on the wonderful Summer Nights! ALL appliances stay. As soon as you see this listing pop up, call your Real Estate Professional. In this market a pristine place like this one will slip through your hands before you know it!
Zillow last checked: 8 hours ago
Listing updated: June 20, 2023 at 09:18am
Listed by:
Glen Dahl 217-809-1206,
DahlHouse Real Estate
Bought with:
Sandy McReynolds, 471001939
Vieweg RE/Better Homes & Gardens Real Estate-Service First
Source: CIBR,MLS#: 6227513 Originating MLS: Central Illinois Board Of REALTORS
Originating MLS: Central Illinois Board Of REALTORS
Facts & features
Interior
Bedrooms & bathrooms
- Bedrooms: 3
- Bathrooms: 2
- Full bathrooms: 1
- 1/2 bathrooms: 1
Primary bedroom
- Level: Main
- Dimensions: 10 x 10
Bedroom
- Level: Main
- Dimensions: 10 x 10
Bedroom
- Level: Main
- Dimensions: 10 x 10
Primary bathroom
- Level: Main
- Dimensions: 10 x 10
Dining room
- Level: Main
- Dimensions: 10 x 10
Other
- Level: Main
- Dimensions: 10 x 10
Kitchen
- Level: Main
- Dimensions: 10 x 10
Living room
- Description: Flooring: Hardwood
- Level: Main
- Dimensions: 10 x 10
Heating
- Gas
Cooling
- Central Air
Appliances
- Included: Dryer, Gas Water Heater, Range, Refrigerator, Range Hood, Washer
Features
- Bath in Master Bedroom, Main Level Master
- Basement: Unfinished,Full
- Has fireplace: No
Interior area
- Total structure area: 1,530
- Total interior livable area: 1,530 sqft
- Finished area above ground: 1,530
- Finished area below ground: 0
Property
Parking
- Total spaces: 3.5
- Parking features: Attached, Detached, Garage
- Attached garage spaces: 3.5
Features
- Levels: One
- Stories: 1
- Patio & porch: Deck, Enclosed, Patio
Lot
- Size: 0.51 Acres
Details
- Parcel number: 070734351019
- Zoning: RES
- Special conditions: None
Construction
Type & style
- Home type: SingleFamily
- Architectural style: Ranch
- Property subtype: Single Family Residence
Materials
- Vinyl Siding
- Foundation: Basement
- Roof: Shingle
Condition
- Year built: 1954
Utilities & green energy
- Sewer: Public Sewer
- Water: Public
Community & neighborhood
Location
- Region: Decatur
- Subdivision: Town & Country Add
Other
Other facts
- Road surface type: Concrete
Price history
| Date | Event | Price |
|---|---|---|
| 6/15/2023 | Sold | $149,000-0.6%$97/sqft |
Source: | ||
| 6/9/2023 | Pending sale | $149,900$98/sqft |
Source: | ||
| 6/1/2023 | Contingent | $149,900$98/sqft |
Source: | ||
| 6/1/2023 | Listed for sale | $149,900+123.7%$98/sqft |
Source: | ||
| 10/20/2021 | Sold | $67,000$44/sqft |
Source: Public Record Report a problem | ||
Public tax history
| Year | Property taxes | Tax assessment |
|---|---|---|
| 2024 | $3,623 -8.4% | $42,694 +8.8% |
| 2023 | $3,953 +5.1% | $39,248 +7.8% |
| 2022 | $3,761 +8.3% | $36,401 +8.7% |
Find assessor info on the county website
Neighborhood: 62526
Nearby schools
GreatSchools rating
- 1/10Parsons Accelerated SchoolGrades: K-6Distance: 0.5 mi
- 1/10Stephen Decatur Middle SchoolGrades: 7-8Distance: 1.5 mi
- 2/10Macarthur High SchoolGrades: 9-12Distance: 1.9 mi
Schools provided by the listing agent
- District: Decatur Dist 61
Source: CIBR. This data may not be complete. We recommend contacting the local school district to confirm school assignments for this home.

Get pre-qualified for a loan
At Zillow Home Loans, we can pre-qualify you in as little as 5 minutes with no impact to your credit score.An equal housing lender. NMLS #10287.

