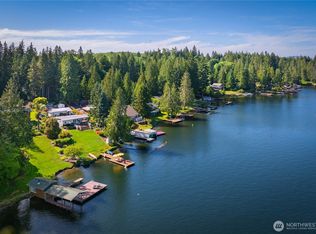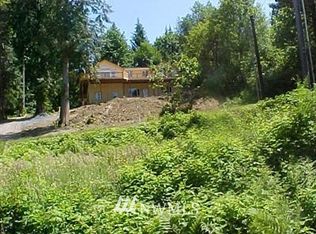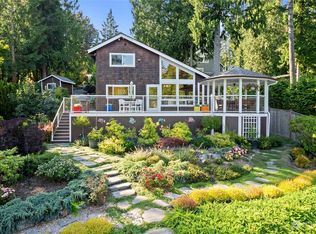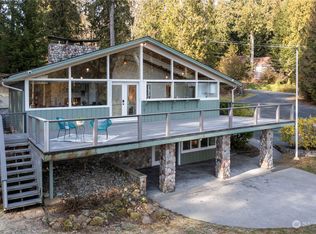Sold
Listed by:
Scott Boswell,
RE/MAX Elite
Bought with: Coldwell Banker Bain
$1,650,000
17 NW Lake Roesiger Road, Snohomish, WA 98290
3beds
4,300sqft
Single Family Residence
Built in 1956
1.31 Acres Lot
$1,593,800 Zestimate®
$384/sqft
$4,296 Estimated rent
Home value
$1,593,800
$1.48M - $1.71M
$4,296/mo
Zestimate® history
Loading...
Owner options
Explore your selling options
What's special
This stunning 4,300 sq ft custom home is perfectly nestled on 1.31 acres of lush, mature landscaping with 156 feet of pristine lakefront. Enjoy effortless waterfront living with your own private boathouse with lift, large dock, and a hot tub for ultimate relaxation. Inside, this 3-bedroom, 2.75-bath retreat boasts Acacia hardwood floors, an updated kitchen w/SS appliances, quartz countertops, a large island, and a walk-in pantry—ideal for entertaining. Storage and function abound with an oversized attached 2-car garage, a detached 4+ car garage, and a dedicated utility garage for all your toys and tools. This is more than a home—it’s a lifestyle. Enjoy serene views, luxurious finishes, and room to breathe in this rare lakeside gem!
Zillow last checked: 8 hours ago
Listing updated: October 19, 2025 at 04:04am
Listed by:
Scott Boswell,
RE/MAX Elite
Bought with:
Nathaniel Short, 25228
Coldwell Banker Bain
Source: NWMLS,MLS#: 2370095
Facts & features
Interior
Bedrooms & bathrooms
- Bedrooms: 3
- Bathrooms: 3
- Full bathrooms: 2
- 3/4 bathrooms: 1
- Main level bathrooms: 1
- Main level bedrooms: 2
Bedroom
- Level: Main
Bedroom
- Level: Main
Bathroom three quarter
- Level: Main
Bathroom full
- Description: Primary Bathroom
Den office
- Level: Main
Entry hall
- Level: Main
Family room
- Level: Main
Kitchen with eating space
- Level: Main
Heating
- Fireplace, Heat Pump, Electric
Cooling
- Heat Pump
Appliances
- Included: Dishwasher(s), Dryer(s), Refrigerator(s), Stove(s)/Range(s), Washer(s), Water Heater: Electric, Water Heater Location: Under Stairs
Features
- Bath Off Primary, Loft, Walk-In Pantry
- Flooring: Ceramic Tile, Hardwood, See Remarks, Softwood, Carpet
- Doors: French Doors
- Windows: Double Pane/Storm Window
- Basement: None
- Number of fireplaces: 1
- Fireplace features: Wood Burning, Main Level: 1, Fireplace
Interior area
- Total structure area: 4,300
- Total interior livable area: 4,300 sqft
Property
Parking
- Total spaces: 6
- Parking features: Driveway, Attached Garage, Detached Garage, RV Parking
- Attached garage spaces: 6
Features
- Levels: Two
- Stories: 2
- Entry location: Main
- Patio & porch: Bath Off Primary, Double Pane/Storm Window, Fireplace, French Doors, Jetted Tub, Loft, Vaulted Ceiling(s), Walk-In Closet(s), Walk-In Pantry, Water Heater, Wet Bar, Wired for Generator
- Has spa: Yes
- Spa features: Bath
- Has view: Yes
- View description: Lake, Mountain(s), Territorial
- Has water view: Yes
- Water view: Lake
- Waterfront features: Lake, No Bank
- Frontage length: Waterfront Ft: 156
Lot
- Size: 1.31 Acres
- Features: Dead End Street, Boat House, Deck, Dock, High Speed Internet, Hot Tub/Spa, Irrigation, Moorage, Outbuildings, Patio, RV Parking, Shop, Sprinkler System
- Topography: Level,Partial Slope
- Residential vegetation: Fruit Trees, Garden Space, Wooded
Details
- Parcel number: 00611300018800
- Zoning: R5
- Zoning description: Jurisdiction: County
- Special conditions: Standard
- Other equipment: Wired for Generator
Construction
Type & style
- Home type: SingleFamily
- Architectural style: Craftsman
- Property subtype: Single Family Residence
Materials
- Wood Siding
- Foundation: Poured Concrete
- Roof: Metal
Condition
- Very Good
- Year built: 1956
- Major remodel year: 2009
Utilities & green energy
- Electric: Company: Snohomish County PUD
- Sewer: Septic Tank, Company: N/A - Septic
- Water: Public, Company: Snohomish County PUD
- Utilities for property: Astound
Community & neighborhood
Community
- Community features: Boat Launch, Park
Location
- Region: Snohomish
- Subdivision: Lake Roesiger
Other
Other facts
- Listing terms: Cash Out,Conventional,FHA
- Cumulative days on market: 70 days
Price history
| Date | Event | Price |
|---|---|---|
| 9/18/2025 | Sold | $1,650,000-2.9%$384/sqft |
Source: | ||
| 8/6/2025 | Pending sale | $1,699,000$395/sqft |
Source: | ||
| 7/3/2025 | Price change | $1,699,000-5.6%$395/sqft |
Source: | ||
| 6/6/2025 | Listed for sale | $1,799,000$418/sqft |
Source: | ||
| 5/28/2025 | Pending sale | $1,799,000$418/sqft |
Source: | ||
Public tax history
| Year | Property taxes | Tax assessment |
|---|---|---|
| 2024 | $12,984 +6.6% | $1,423,000 +6.2% |
| 2023 | $12,180 +5.9% | $1,340,200 -2.3% |
| 2022 | $11,505 -9.4% | $1,372,200 +10.4% |
Find assessor info on the county website
Neighborhood: 98290
Nearby schools
GreatSchools rating
- 6/10Machias Elementary SchoolGrades: K-6Distance: 5.4 mi
- 3/10Centennial Middle SchoolGrades: 7-8Distance: 7.4 mi
- 7/10Snohomish High SchoolGrades: 9-12Distance: 10.2 mi
Schools provided by the listing agent
- Elementary: Machias Elem
- Middle: Centennial Mid
- High: Snohomish High
Source: NWMLS. This data may not be complete. We recommend contacting the local school district to confirm school assignments for this home.
Get a cash offer in 3 minutes
Find out how much your home could sell for in as little as 3 minutes with a no-obligation cash offer.
Estimated market value$1,593,800
Get a cash offer in 3 minutes
Find out how much your home could sell for in as little as 3 minutes with a no-obligation cash offer.
Estimated market value
$1,593,800



