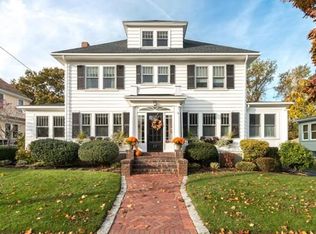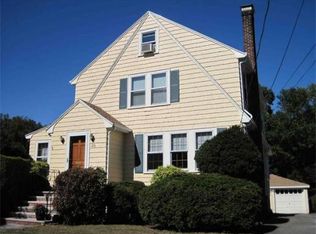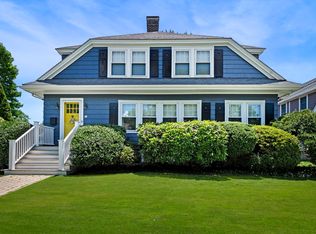Sold for $851,000
$851,000
17 Nason Rd, Swampscott, MA 01907
3beds
1,830sqft
Single Family Residence
Built in 1930
8,189 Square Feet Lot
$847,400 Zestimate®
$465/sqft
$3,481 Estimated rent
Home value
$847,400
$771,000 - $932,000
$3,481/mo
Zestimate® history
Loading...
Owner options
Explore your selling options
What's special
Dreaming of a colonial in a top school system? Dream no more! This is your chance to call Swampscott HOME. This lovingly cared for colonial in the Olmsted district is situated on a picturesque lot abutting acres of trails. As you step inside the foyer you will be adorned with the flow of this property; the main floor has a lovely sun room, large living room with a proper fireplace, powder room, formal dining room with French doors, and a sizeable kitchen with Thermador stovetop, GE Profile double-oven, Fisher&Paykel fridge, granite countertops, pantry and room for a small table. Upstairs you will find three well sized rooms and access to walk-up attic! Massive dry basement has laundry, and updated heating system. This home is complete with central A/C, backup generator, 200amps, newer garage door, beautiful original hardwood flooring throughout the home, and a manicured backyard perfect for entertaining. Unbeatable location, close to schools, beaches, golf courses Whole Foods and more!
Zillow last checked: 8 hours ago
Listing updated: June 16, 2025 at 01:15pm
Listed by:
Brian Quijada 978-590-9921,
EVO Real Estate Group, LLC 617-517-9755
Bought with:
Brian Quijada
EVO Real Estate Group, LLC
Source: MLS PIN,MLS#: 73369904
Facts & features
Interior
Bedrooms & bathrooms
- Bedrooms: 3
- Bathrooms: 2
- Full bathrooms: 1
- 1/2 bathrooms: 1
- Main level bathrooms: 1
Primary bedroom
- Features: Closet, Flooring - Hardwood
- Level: Second
- Area: 161.46
- Dimensions: 12.5 x 12.92
Bedroom 2
- Features: Closet, Flooring - Hardwood
- Level: Second
- Area: 159.31
- Dimensions: 12.33 x 12.92
Bedroom 3
- Features: Closet, Flooring - Hardwood
- Level: Second
- Area: 109.23
- Dimensions: 12.25 x 8.92
Primary bathroom
- Features: Yes
Bathroom 1
- Features: Bathroom - Half
- Level: Main,First
- Area: 27.08
- Dimensions: 4.33 x 6.25
Bathroom 2
- Features: Bathroom - Tiled With Tub & Shower, Closet - Linen, Lighting - Overhead
- Level: Second
Dining room
- Features: Flooring - Hardwood, French Doors, Lighting - Pendant
- Level: First
- Area: 164.58
- Dimensions: 12.5 x 13.17
Kitchen
- Features: Flooring - Hardwood, Countertops - Stone/Granite/Solid, Exterior Access, Recessed Lighting, Stainless Steel Appliances, Peninsula
- Level: Main,First
- Area: 228.72
- Dimensions: 15.33 x 14.92
Living room
- Features: Flooring - Hardwood
- Level: First
- Area: 290.97
- Dimensions: 11.92 x 24.42
Heating
- Central, Baseboard, Natural Gas
Cooling
- Central Air
Appliances
- Included: Gas Water Heater, Oven, Dishwasher, Microwave, Range, Refrigerator, Washer, Dryer, Washer/Dryer, Range Hood
- Laundry: In Basement
Features
- Lighting - Pendant, Bathroom - Half, Sun Room, Foyer, Entry Hall, Walk-up Attic
- Flooring: Hardwood, Flooring - Hardwood
- Doors: French Doors
- Basement: Full,Bulkhead,Sump Pump,Unfinished
- Number of fireplaces: 1
- Fireplace features: Living Room
Interior area
- Total structure area: 1,830
- Total interior livable area: 1,830 sqft
- Finished area above ground: 1,830
Property
Parking
- Total spaces: 6
- Parking features: Detached, Paved Drive, Off Street
- Garage spaces: 2
- Uncovered spaces: 4
Features
- Exterior features: Rain Gutters
- Waterfront features: Ocean, 1/2 to 1 Mile To Beach, Beach Ownership(Public)
Lot
- Size: 8,189 sqft
- Features: Level
Details
- Parcel number: M:0022 B:0014 L:0,2168343
- Zoning: A-2
Construction
Type & style
- Home type: SingleFamily
- Architectural style: Colonial
- Property subtype: Single Family Residence
Materials
- Frame
- Foundation: Stone
Condition
- Year built: 1930
Utilities & green energy
- Electric: Generator, 200+ Amp Service, Generator Connection
- Sewer: Public Sewer
- Water: Public
- Utilities for property: for Gas Range, Generator Connection
Community & neighborhood
Community
- Community features: Park, Walk/Jog Trails, Golf, Public School
Location
- Region: Swampscott
- Subdivision: Olmsted
Price history
| Date | Event | Price |
|---|---|---|
| 6/2/2025 | Sold | $851,000+11.3%$465/sqft |
Source: MLS PIN #73369904 Report a problem | ||
| 5/5/2025 | Listed for sale | $764,500$418/sqft |
Source: MLS PIN #73369904 Report a problem | ||
Public tax history
| Year | Property taxes | Tax assessment |
|---|---|---|
| 2025 | $9,018 +2.6% | $786,200 +2.8% |
| 2024 | $8,786 +6.8% | $764,700 +9.2% |
| 2023 | $8,224 | $700,500 |
Find assessor info on the county website
Neighborhood: 01907
Nearby schools
GreatSchools rating
- 7/10Swampscott Middle SchoolGrades: PK,5-8Distance: 0.3 mi
- 8/10Swampscott High SchoolGrades: 9-12Distance: 1.2 mi
Schools provided by the listing agent
- Elementary: Swampscott
- Middle: Swampscott
- High: Swampscott
Source: MLS PIN. This data may not be complete. We recommend contacting the local school district to confirm school assignments for this home.
Get a cash offer in 3 minutes
Find out how much your home could sell for in as little as 3 minutes with a no-obligation cash offer.
Estimated market value$847,400
Get a cash offer in 3 minutes
Find out how much your home could sell for in as little as 3 minutes with a no-obligation cash offer.
Estimated market value
$847,400


