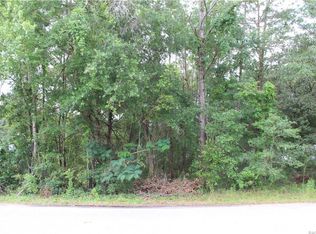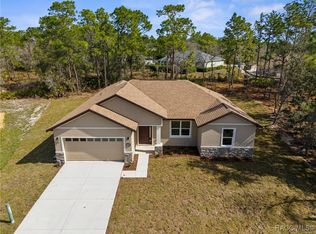Sold for $430,000 on 06/27/23
$430,000
17 Nephthytis Ct, Homosassa, FL 34446
3beds
1,900sqft
Single Family Residence
Built in 2021
0.28 Acres Lot
$424,400 Zestimate®
$226/sqft
$2,554 Estimated rent
Home value
$424,400
$403,000 - $446,000
$2,554/mo
Zestimate® history
Loading...
Owner options
Explore your selling options
What's special
No waiting for a new home in Sugarmill here! Stunning and spotless 2021 Royal Coachman 2,619 SF home features a salt water screened in pool, 3 large bedrooms, 2 full bathrooms, gorgeous ceramic tile in all common areas, carpet in the bedrooms and study, and 10 foot ceilings and crown molding in common areas. The kitchen features granite countertops (matching granite in bathrooms), hi end LG appliances, and shaker wood cabinets. The wooded area to the back of home cannot be built on. Shopping is very close. If you wish you can join the county club at Sugarmill Woods. Home Warranties to convey.
Zillow last checked: 8 hours ago
Listing updated: June 27, 2023 at 02:18pm
Listed by:
James Martin Jr 352-453-9380,
Discount Realty Florida, LLC
Bought with:
Susan K Finkbiner, 3424791
Coldwell Banker Next Generation Realty
Source: Realtors Association of Citrus County,MLS#: 823649 Originating MLS: Realtors Association of Citrus County
Originating MLS: Realtors Association of Citrus County
Facts & features
Interior
Bedrooms & bathrooms
- Bedrooms: 3
- Bathrooms: 2
- Full bathrooms: 2
Bedroom
- Description: Bacmk Bedroom - Access to Lanai
- Level: Main
- Dimensions: 11.00 x 12.00
Bedroom
- Description: Front Bedroom
- Level: Main
- Dimensions: 11.00 x 12.00
Primary bathroom
- Description: Granite tops
- Features: Dual Sinks, Bath in Primary Bedroom, Separate Shower
- Level: Main
- Dimensions: 13.00 x 9.00
Primary bathroom
- Description: Access to Lanai
- Features: Master Suite
- Level: Main
- Dimensions: 20.00 x 12.00
Bathroom
- Features: Dual Sinks, Bath in Primary Bedroom, Separate Shower
- Level: Main
- Dimensions: 9.00 x 5.00
Breakfast room nook
- Level: Main
- Dimensions: 10.50 x 6.50
Den
- Level: Main
- Dimensions: 9.50 x 12.00
Dining room
- Level: Main
- Dimensions: 13.00 x 11.00
Garage
- Level: Main
- Dimensions: 20.00 x 20.00
Kitchen
- Level: Main
- Dimensions: 12.00 x 12.00
Laundry
- Level: Main
- Dimensions: 7.67 x 6.25
Living room
- Level: Main
- Dimensions: 18.00 x 22.00
Screened porch
- Level: Main
- Dimensions: 35.00 x 8.00
Heating
- Heat Pump
Cooling
- Central Air, Electric
Appliances
- Included: Dryer, Electric Cooktop, Electric Oven, Electric Range, Microwave, Refrigerator, Water Heater, Washer
- Laundry: Laundry - Living Area, Laundry Tub
Features
- Attic, Breakfast Bar, Dual Sinks, High Ceilings, Main Level Primary, Primary Suite, Open Floorplan, Pantry, Pull Down Attic Stairs, Stone Counters, Vaulted Ceiling(s), Walk-In Closet(s), Wood Cabinets, First Floor Entry, Programmable Thermostat
- Flooring: Carpet, Ceramic Tile
- Windows: Blinds, Double Pane Windows, Single Hung
- Attic: Pull Down Stairs
Interior area
- Total structure area: 2,619
- Total interior livable area: 1,900 sqft
Property
Parking
- Total spaces: 2
- Parking features: Attached, Concrete, Driveway, Garage, On Street, Garage Door Opener
- Attached garage spaces: 2
Features
- Levels: One
- Stories: 1
- Exterior features: Sprinkler/Irrigation, Landscaping, Rain Gutters, Concrete Driveway
- Pool features: Concrete, Cleaning System, In Ground, Pool Equipment, Pool, Salt Water
Lot
- Size: 0.28 Acres
- Features: Cleared, Cul-De-Sac, Irregular Lot
Details
- Parcel number: 2205318
- Zoning: R1
- Special conditions: Standard,Listed As-Is
Construction
Type & style
- Home type: SingleFamily
- Architectural style: Contemporary,One Story
- Property subtype: Single Family Residence
Materials
- Stucco
- Foundation: Block, Slab
- Roof: Asphalt,Shingle,Ridge Vents
Condition
- New construction: No
- Year built: 2021
Details
- Warranty included: Yes
Utilities & green energy
- Sewer: Public Sewer
- Water: Public
- Utilities for property: High Speed Internet Available, Underground Utilities
Community & neighborhood
Security
- Security features: Security System, Smoke Detector(s)
Community
- Community features: Clubhouse, Fitness, Golf, Park, Putting Green, Restaurant, Shopping, Street Lights, Tennis Court(s)
Location
- Region: Homosassa
- Subdivision: Sugarmill Woods - Oak Village
HOA & financial
HOA
- Has HOA: Yes
- HOA fee: $145 annually
- Services included: None, Security
- Association name: Sugarmill Woods Oak Village
Other
Other facts
- Listing terms: Cash,Conventional
- Road surface type: Paved
Price history
| Date | Event | Price |
|---|---|---|
| 6/27/2023 | Sold | $430,000+0%$226/sqft |
Source: | ||
| 5/13/2023 | Pending sale | $429,900$226/sqft |
Source: | ||
| 5/6/2023 | Listed for sale | $429,900+3482.5%$226/sqft |
Source: | ||
| 7/27/2020 | Sold | $12,000-19.5%$6/sqft |
Source: | ||
| 7/11/2020 | Pending sale | $14,900$8/sqft |
Source: Tropic Shores Realty LLC / CR #789565 | ||
Public tax history
| Year | Property taxes | Tax assessment |
|---|---|---|
| 2024 | $5,009 +47.3% | $324,282 +27.4% |
| 2023 | $3,400 +7.2% | $254,626 +3% |
| 2022 | $3,173 +1668.8% | $247,210 +2254.4% |
Find assessor info on the county website
Neighborhood: Sugarmill Woods
Nearby schools
GreatSchools rating
- 6/10Lecanto Primary SchoolGrades: PK-5Distance: 9 mi
- 5/10Lecanto Middle SchoolGrades: 6-8Distance: 9.1 mi
- 5/10Lecanto High SchoolGrades: 9-12Distance: 8.9 mi
Schools provided by the listing agent
- Elementary: Lecanto Primary
- Middle: Lecanto Middle
- High: Lecanto High
Source: Realtors Association of Citrus County. This data may not be complete. We recommend contacting the local school district to confirm school assignments for this home.

Get pre-qualified for a loan
At Zillow Home Loans, we can pre-qualify you in as little as 5 minutes with no impact to your credit score.An equal housing lender. NMLS #10287.
Sell for more on Zillow
Get a free Zillow Showcase℠ listing and you could sell for .
$424,400
2% more+ $8,488
With Zillow Showcase(estimated)
$432,888

