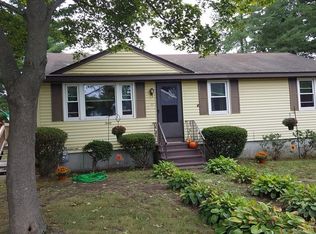Sold for $686,000
$686,000
17 Nolte Rd, Billerica, MA 01821
3beds
1,656sqft
Single Family Residence
Built in 1964
0.37 Acres Lot
$686,800 Zestimate®
$414/sqft
$3,316 Estimated rent
Home value
$686,800
$639,000 - $742,000
$3,316/mo
Zestimate® history
Loading...
Owner options
Explore your selling options
What's special
Extremely well-maintained home in a sought-after neighborhood setting! The traditional first-floor layout offers open-concept living, dining, and kitchen areas, creating a seamless and inviting flow. The living room includes built-in cabinetry and a large picture window that fills the space with natural light. The kitchen opens to a spacious four-season room featuring walls of windows overlooking the beautifully landscaped and fenced yard—perfect for enjoying every season. Three comfortable bedrooms share a tiled 3/4 bath off the hallway. Hardwood floors lie under the carpeting throughout the first floor, excluding the kitchen. The finished lower level offers a versatile family room, half bath, and a convenient laundry area. Step outside to a lovely deck for outdoor relaxation and entertaining. Additional highlights include a two-car attached garage, public water and sewer, natural gas, and a commuter-friendly location close to everything.
Zillow last checked: 8 hours ago
Listing updated: July 19, 2025 at 11:51am
Listed by:
Jenepher Spencer 978-618-5262,
Coldwell Banker Realty - Westford 978-692-2121
Bought with:
Team Tom Truong
eXp Realty
Source: MLS PIN,MLS#: 73389656
Facts & features
Interior
Bedrooms & bathrooms
- Bedrooms: 3
- Bathrooms: 2
- Full bathrooms: 1
- 1/2 bathrooms: 1
Primary bedroom
- Features: Closet, Flooring - Hardwood
- Level: First
- Area: 154
- Dimensions: 14 x 11
Bedroom 2
- Features: Closet, Flooring - Hardwood, Flooring - Wall to Wall Carpet
- Level: First
- Area: 148.75
- Dimensions: 12.75 x 11.67
Bedroom 3
- Features: Closet, Flooring - Hardwood
- Level: First
- Area: 104.03
- Dimensions: 8.92 x 11.67
Primary bathroom
- Features: No
Bathroom 1
- Features: Flooring - Stone/Ceramic Tile
- Level: First
- Area: 43.33
- Dimensions: 5.42 x 8
Bathroom 2
- Features: Flooring - Laminate
- Level: Basement
- Area: 39.58
- Dimensions: 6.33 x 6.25
Dining room
- Features: Flooring - Hardwood, Flooring - Wall to Wall Carpet
- Level: First
- Area: 96.58
- Dimensions: 9.5 x 10.17
Family room
- Features: Ceiling Fan(s), Flooring - Wall to Wall Carpet, Window(s) - Bay/Bow/Box
- Level: Basement
- Area: 171.79
- Dimensions: 15.5 x 11.08
Kitchen
- Features: Flooring - Laminate, Gas Stove, Peninsula
- Level: First
- Area: 127.83
- Dimensions: 13 x 9.83
Living room
- Features: Closet/Cabinets - Custom Built, Flooring - Hardwood, Flooring - Wall to Wall Carpet, Window(s) - Picture
- Level: First
- Area: 209.9
- Dimensions: 16.25 x 12.92
Heating
- Forced Air, Natural Gas
Cooling
- Central Air
Appliances
- Included: Gas Water Heater, Water Heater, Range, Dishwasher, Microwave, Refrigerator, Washer, Dryer
- Laundry: Flooring - Vinyl, Gas Dryer Hookup, Washer Hookup, In Basement
Features
- Slider, Sun Room
- Flooring: Wood, Tile, Carpet, Flooring - Stone/Ceramic Tile
- Basement: Full,Partially Finished,Interior Entry
- Has fireplace: No
Interior area
- Total structure area: 1,656
- Total interior livable area: 1,656 sqft
- Finished area above ground: 1,656
Property
Parking
- Total spaces: 6
- Parking features: Attached, Paved Drive, Paved
- Attached garage spaces: 2
- Uncovered spaces: 4
Features
- Patio & porch: Deck - Exterior, Deck - Composite
- Exterior features: Deck - Composite, Rain Gutters, Storage, Sprinkler System, Fenced Yard
- Fencing: Fenced/Enclosed,Fenced
Lot
- Size: 0.37 Acres
- Features: Cleared, Level
Details
- Parcel number: M:0040 B:0303 L:0,369239
- Zoning: 1
Construction
Type & style
- Home type: SingleFamily
- Architectural style: Split Entry
- Property subtype: Single Family Residence
Materials
- Frame
- Foundation: Concrete Perimeter
- Roof: Shingle
Condition
- Year built: 1964
Utilities & green energy
- Electric: Circuit Breakers, 100 Amp Service
- Sewer: Public Sewer
- Water: Public
- Utilities for property: for Gas Range, for Gas Oven, for Gas Dryer, Washer Hookup
Green energy
- Energy efficient items: Thermostat
Community & neighborhood
Community
- Community features: Shopping, Pool, Park, Stable(s), Golf, Medical Facility, Laundromat, Highway Access, Public School, T-Station
Location
- Region: Billerica
Price history
| Date | Event | Price |
|---|---|---|
| 7/17/2025 | Sold | $686,000+1.6%$414/sqft |
Source: MLS PIN #73389656 Report a problem | ||
| 6/17/2025 | Contingent | $675,000$408/sqft |
Source: MLS PIN #73389656 Report a problem | ||
| 6/11/2025 | Listed for sale | $675,000$408/sqft |
Source: MLS PIN #73389656 Report a problem | ||
Public tax history
| Year | Property taxes | Tax assessment |
|---|---|---|
| 2025 | $6,236 +9.4% | $548,500 +8.7% |
| 2024 | $5,699 +1.9% | $504,800 +7.2% |
| 2023 | $5,590 +9% | $470,900 +16% |
Find assessor info on the county website
Neighborhood: 01821
Nearby schools
GreatSchools rating
- 6/10Frederick J. Dutile Elementary SchoolGrades: K-4Distance: 0.5 mi
- 7/10Marshall Middle SchoolGrades: 5-7Distance: 0.8 mi
- 5/10Billerica Memorial High SchoolGrades: PK,8-12Distance: 0.8 mi
Get a cash offer in 3 minutes
Find out how much your home could sell for in as little as 3 minutes with a no-obligation cash offer.
Estimated market value$686,800
Get a cash offer in 3 minutes
Find out how much your home could sell for in as little as 3 minutes with a no-obligation cash offer.
Estimated market value
$686,800
