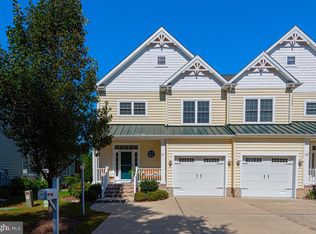Sold for $550,000 on 06/28/24
$550,000
17 Ocean Mist Dr #2B, Ocean View, DE 19970
4beds
3,000sqft
Townhouse
Built in 2008
-- sqft lot
$560,200 Zestimate®
$183/sqft
$2,715 Estimated rent
Home value
$560,200
$510,000 - $611,000
$2,715/mo
Zestimate® history
Loading...
Owner options
Explore your selling options
What's special
Scenic Views with a walk/bike to the beach in a small enclave of homes. Captivating floorplan with room for everyone at 17 Ocean Mist Drive presents the perfect blend of coastal and contemporary styling, inside and out. This 3,000 sq ft twin Home offers a 1 car garage, screen porch and open sun deck with beautiful mature landscaping and pond, 2 spacious Master en-suites with private view balconies (2nd floor en-suite includes a very large walk-in closet and spectacular spa bathroom, 3rd floor en-suite offers an office/playroom or additional sleeping area), 2 additional guest rooms with shared bath, oversized laundry room and tons of storage! This special home is host to a sun filled open floor plan with wood flooring in all 1st floor living areas, , 9ft ceilings, At the end of your beach day, relax on the screen porch with beautiful landscaped views and extend onto the large open deck for grilling and more.. Ocean Mist community is a white pear tree lined small private community within walking or biking distance to downtown and the award winning beaches of Bethany . 2 blocks from the Bethany shuttle or walk the Bethany canal to all the finest restaurants that Bethany Beach offers easy access to for kayak or paddle board in the Assawoman canal and scenic walking trails.
Zillow last checked: 8 hours ago
Listing updated: June 30, 2024 at 07:54am
Listed by:
COLLEEN WINDROW 443-497-4917,
Keller Williams Realty,
Listing Team: The Windrow Group
Bought with:
Cindy Williams, RS0025662
Coldwell Banker Realty
Source: Bright MLS,MLS#: DESU2063966
Facts & features
Interior
Bedrooms & bathrooms
- Bedrooms: 4
- Bathrooms: 4
- Full bathrooms: 3
- 1/2 bathrooms: 1
- Main level bathrooms: 4
- Main level bedrooms: 4
Basement
- Area: 0
Heating
- Heat Pump, Electric
Cooling
- Central Air, Electric
Appliances
- Included: Electric Water Heater
Features
- Dining Area, Open Floorplan, Eat-in Kitchen, Kitchen Island
- Flooring: Wood
- Windows: Window Treatments
- Has basement: No
- Number of fireplaces: 1
- Fireplace features: Gas/Propane
Interior area
- Total structure area: 3,000
- Total interior livable area: 3,000 sqft
- Finished area above ground: 3,000
- Finished area below ground: 0
Property
Parking
- Total spaces: 2
- Parking features: Garage Faces Front, Driveway, Attached
- Attached garage spaces: 1
- Uncovered spaces: 1
Accessibility
- Accessibility features: None
Features
- Levels: Three
- Stories: 3
- Patio & porch: Deck, Porch
- Exterior features: Lawn Sprinkler
- Pool features: None
- Has view: Yes
- View description: Pond, Scenic Vista, Trees/Woods
- Has water view: Yes
- Water view: Pond
Details
- Additional structures: Above Grade, Below Grade
- Parcel number: 13413.0045.002B
- Zoning: R
- Special conditions: Standard
Construction
Type & style
- Home type: Townhouse
- Architectural style: Coastal,Craftsman
- Property subtype: Townhouse
Materials
- Frame, Aluminum Siding, Stick Built
- Foundation: Crawl Space
- Roof: Architectural Shingle
Condition
- Very Good
- New construction: No
- Year built: 2008
Utilities & green energy
- Sewer: Public Sewer
- Water: Public
Community & neighborhood
Location
- Region: Ocean View
- Subdivision: Ocean Mist (3)
HOA & financial
HOA
- Has HOA: Yes
- HOA fee: $4,560 annually
- Amenities included: None
- Services included: Common Area Maintenance, Maintenance Structure, Reserve Funds, Trash, Insurance
Other
Other facts
- Listing agreement: Exclusive Right To Sell
- Ownership: Condominium
Price history
| Date | Event | Price |
|---|---|---|
| 6/28/2024 | Sold | $550,000$183/sqft |
Source: | ||
| 6/13/2024 | Contingent | $550,000$183/sqft |
Source: | ||
| 6/8/2024 | Listed for sale | $550,000$183/sqft |
Source: | ||
Public tax history
Tax history is unavailable.
Neighborhood: 19970
Nearby schools
GreatSchools rating
- 7/10Lord Baltimore Elementary SchoolGrades: K-5Distance: 1 mi
- 7/10Selbyville Middle SchoolGrades: 6-8Distance: 8.8 mi
- 6/10Indian River High SchoolGrades: 9-12Distance: 8 mi
Schools provided by the listing agent
- District: Indian River
Source: Bright MLS. This data may not be complete. We recommend contacting the local school district to confirm school assignments for this home.

Get pre-qualified for a loan
At Zillow Home Loans, we can pre-qualify you in as little as 5 minutes with no impact to your credit score.An equal housing lender. NMLS #10287.
Sell for more on Zillow
Get a free Zillow Showcase℠ listing and you could sell for .
$560,200
2% more+ $11,204
With Zillow Showcase(estimated)
$571,404