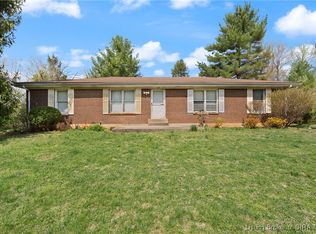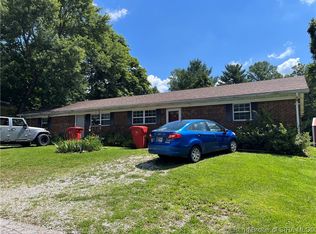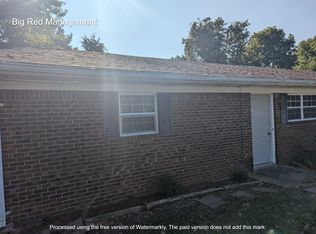Sold for $290,000 on 08/22/25
$290,000
17 Old Capital Ridge NE, Corydon, IN 47112
3beds
1,435sqft
Single Family Residence
Built in 2019
5,924.16 Square Feet Lot
$290,100 Zestimate®
$202/sqft
$1,746 Estimated rent
Home value
$290,100
Estimated sales range
Not available
$1,746/mo
Zestimate® history
Loading...
Owner options
Explore your selling options
What's special
This beautifully maintained 3-bedroom, 2-bath home offers a low-maintenance lifestyle with unmatched golf course views right from your backyard. Set in a quiet community near Old Capital Golf Club, this home blends comfort, convenience, and value in one unbeatable package. Inside, you’ll find a bright and open layout with 1,435 sq. ft. of thoughtfully designed living space. The spacious eat-in kitchen is equipped with a large island, pantry, and sleek stainless appliances—perfect for casual dining or entertaining. Durable laminate flooring flows throughout the main living areas, creating a clean, cohesive feel. The private primary suite features a generous walk-in closet and a well-appointed en-suite bath. Two additional bedrooms offer flexible space for guests, a home office, or creative pursuits. A dedicated laundry/mudroom and attached 2-car garage add everyday practicality. Outside you will love your covered patio overlooking the golf course—a perfect spot to sip your morning coffee or relax at the end of the day. And the best part? The HOA takes care of lawn care and snow removal, so you can spend more time enjoying life and less time on upkeep. Just minutes from downtown Corydon, you'll love the quick access to shopping, restaurants, and recreation—everything you need, right at your fingertips. Priced to sell and move-in ready—schedule your private showing today and start enjoying the lifestyle!
Zillow last checked: 8 hours ago
Listing updated: August 25, 2025 at 03:32am
Listed by:
Teresa Wallace,
Re/Max Premier Properties
Bought with:
Kelly Winslow, RB20000755
Schuler Bauer Real Estate Services ERA Powered (N
Source: SIRA,MLS#: 202507484 Originating MLS: Southern Indiana REALTORS Association
Originating MLS: Southern Indiana REALTORS Association
Facts & features
Interior
Bedrooms & bathrooms
- Bedrooms: 3
- Bathrooms: 2
- Full bathrooms: 2
Primary bedroom
- Description: Flooring: Carpet
- Level: First
- Dimensions: 11 x 14
Bedroom
- Description: Flooring: Carpet
- Level: First
- Dimensions: 10 x 10
Bedroom
- Description: Flooring: Carpet
- Level: First
- Dimensions: 10 x 10
Other
- Description: Primary Bath
- Level: First
- Dimensions: 8 x 8
Other
- Level: First
- Dimensions: 5 x 8
Kitchen
- Description: Eat In Kitchen,Flooring: Laminate
- Level: First
- Dimensions: 13 x 21
Living room
- Description: Flooring: Laminate
- Level: First
- Dimensions: 13 x 18
Other
- Description: Laundry/Mud Room
- Level: First
- Dimensions: 6 x 8
Heating
- Forced Air
Cooling
- Central Air
Appliances
- Laundry: Main Level, Laundry Room
Features
- Ceiling Fan(s), Eat-in Kitchen, Kitchen Island, Bath in Primary Bedroom, Main Level Primary, Mud Room, Open Floorplan, Pantry, Utility Room, Vaulted Ceiling(s), Walk-In Closet(s)
- Has basement: No
- Has fireplace: No
Interior area
- Total structure area: 1,435
- Total interior livable area: 1,435 sqft
- Finished area above ground: 1,435
- Finished area below ground: 0
Property
Parking
- Total spaces: 2
- Parking features: Attached, Garage
- Attached garage spaces: 2
- Has uncovered spaces: Yes
Features
- Levels: One
- Stories: 1
- Patio & porch: Covered, Patio, Porch
- Exterior features: Paved Driveway, Porch, Patio
- Has view: Yes
- View description: Golf Course
Lot
- Size: 5,924 sqft
Details
- Parcel number: 0040729300
- Zoning: Residential
- Zoning description: Residential
Construction
Type & style
- Home type: SingleFamily
- Architectural style: One Story
- Property subtype: Single Family Residence
Materials
- Brick
- Foundation: Slab
- Roof: Shingle
Condition
- Resale
- New construction: No
- Year built: 2019
Utilities & green energy
- Sewer: Public Sewer
- Water: Connected, Public
Community & neighborhood
Location
- Region: Corydon
- Subdivision: Old Capital Ridge
HOA & financial
HOA
- Has HOA: Yes
- HOA fee: $150 monthly
Other
Other facts
- Listing terms: Cash,Conventional,FHA,VA Loan
- Road surface type: Paved
Price history
| Date | Event | Price |
|---|---|---|
| 8/22/2025 | Sold | $290,000-3.3%$202/sqft |
Source: | ||
| 4/22/2025 | Price change | $299,990-6%$209/sqft |
Source: | ||
| 3/19/2025 | Price change | $319,000-1.8%$222/sqft |
Source: | ||
| 2/21/2025 | Listed for sale | $325,000+556.6%$226/sqft |
Source: | ||
| 3/6/2022 | Listing removed | -- |
Source: | ||
Public tax history
| Year | Property taxes | Tax assessment |
|---|---|---|
| 2024 | $1,409 -8.8% | $261,700 +5% |
| 2023 | $1,544 +10.3% | $249,200 -0.3% |
| 2022 | $1,400 -0.1% | $249,900 +12.1% |
Find assessor info on the county website
Neighborhood: 47112
Nearby schools
GreatSchools rating
- 6/10Corydon Elementary SchoolGrades: PK-3Distance: 0.4 mi
- 8/10Corydon Central Jr High SchoolGrades: 7-8Distance: 0.3 mi
- 6/10Corydon Central High SchoolGrades: 9-12Distance: 0.4 mi

Get pre-qualified for a loan
At Zillow Home Loans, we can pre-qualify you in as little as 5 minutes with no impact to your credit score.An equal housing lender. NMLS #10287.


