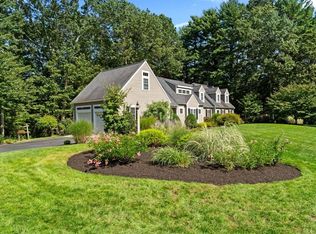Sold for $735,000
$735,000
17 Old Mill Rd, Kingston, MA 02364
3beds
1,976sqft
Single Family Residence
Built in 1986
1.34 Acres Lot
$766,200 Zestimate®
$372/sqft
$3,936 Estimated rent
Home value
$766,200
$697,000 - $843,000
$3,936/mo
Zestimate® history
Loading...
Owner options
Explore your selling options
What's special
Welcome to Old Mill Road in one of the prettiest tree lined neighborhoods in Kingston. This home is a sparkling clean Gambrel Cape with a stunning decor and many upgrades. The open floor plan features a combined kitchen and family room with a wood burning fireplace and sliders leading to a deck and step down patio. Adjoining the family room is a pretty living room and formal dining room for large family gatherings. The second floor features 3 generous sized bedrooms, 2 full baths and super closet space in each room.This lovely home is in an area of higher priced homes on 1.34 acres of land with plenty of room for expansion. Features include new AC mini splits, new bedroom carpet, the whole interior has been repainted. This home is in move-in condition. Close to schools, beaches, shopping, and not far from the highway.
Zillow last checked: 9 hours ago
Listing updated: October 01, 2024 at 07:42am
Listed by:
Jackie Braga 617-733-9218,
William Raveis R.E. & Home Services 781-545-1533
Bought with:
April Henrikson
Realty Choice, Inc.
Source: MLS PIN,MLS#: 73251846
Facts & features
Interior
Bedrooms & bathrooms
- Bedrooms: 3
- Bathrooms: 3
- Full bathrooms: 2
- 1/2 bathrooms: 1
Primary bedroom
- Features: Bathroom - Full, Walk-In Closet(s), Flooring - Wall to Wall Carpet
- Level: Second
Bedroom 2
- Features: Walk-In Closet(s), Flooring - Wall to Wall Carpet
- Level: Second
Bedroom 3
- Features: Walk-In Closet(s), Flooring - Wall to Wall Carpet
- Level: Second
Primary bathroom
- Features: Yes
Bathroom 1
- Features: Bathroom - Half
- Level: First
Bathroom 2
- Features: Bathroom - Full, Bathroom - With Shower Stall
- Level: Second
Bathroom 3
- Features: Bathroom - Full, Bathroom - Tiled With Tub & Shower, Closet - Linen
- Level: Second
Dining room
- Features: Flooring - Hardwood
- Level: First
Family room
- Features: Flooring - Hardwood, Exterior Access, Open Floorplan, Slider
- Level: Main,First
Kitchen
- Features: Flooring - Hardwood, Countertops - Upgraded, Breakfast Bar / Nook
- Level: Main,First
Living room
- Features: Flooring - Hardwood
- Level: Main,First
Heating
- Forced Air, Natural Gas
Cooling
- Ductless
Appliances
- Included: Gas Water Heater, Range, Dishwasher, Refrigerator, Washer, Dryer
- Laundry: Washer Hookup
Features
- Finish - Sheetrock
- Flooring: Tile, Carpet, Hardwood
- Doors: Storm Door(s)
- Windows: Insulated Windows
- Basement: Full
- Number of fireplaces: 1
Interior area
- Total structure area: 1,976
- Total interior livable area: 1,976 sqft
Property
Parking
- Total spaces: 6
- Parking features: Paved Drive, Off Street, Paved
- Uncovered spaces: 6
Accessibility
- Accessibility features: No
Features
- Patio & porch: Deck, Patio
- Exterior features: Deck, Patio, Storage
Lot
- Size: 1.34 Acres
- Features: Gentle Sloping, Level
Details
- Parcel number: 1050416
- Zoning: res
Construction
Type & style
- Home type: SingleFamily
- Architectural style: Cape
- Property subtype: Single Family Residence
Materials
- Frame
- Foundation: Concrete Perimeter
- Roof: Shingle
Condition
- Year built: 1986
Utilities & green energy
- Electric: Circuit Breakers
- Sewer: Other
- Water: Public
- Utilities for property: for Gas Range, Washer Hookup
Community & neighborhood
Community
- Community features: Public Transportation, Golf, House of Worship, Private School, Public School, T-Station
Location
- Region: Kingston
Other
Other facts
- Listing terms: Other (See Remarks)
Price history
| Date | Event | Price |
|---|---|---|
| 9/30/2024 | Sold | $735,000-2%$372/sqft |
Source: MLS PIN #73251846 Report a problem | ||
| 8/15/2024 | Pending sale | $749,900$380/sqft |
Source: | ||
| 6/27/2024 | Price change | $749,900-2%$380/sqft |
Source: MLS PIN #73251846 Report a problem | ||
| 6/13/2024 | Listed for sale | $764,900+20.5%$387/sqft |
Source: MLS PIN #73251846 Report a problem | ||
| 8/26/2022 | Sold | $635,000-2.3%$321/sqft |
Source: MLS PIN #73000284 Report a problem | ||
Public tax history
| Year | Property taxes | Tax assessment |
|---|---|---|
| 2025 | $7,918 +8.4% | $610,500 +6.3% |
| 2024 | $7,302 +1.7% | $574,500 +6.9% |
| 2023 | $7,181 +3.9% | $537,500 +13.4% |
Find assessor info on the county website
Neighborhood: 02364
Nearby schools
GreatSchools rating
- 5/10Kingston Intermediate SchoolGrades: 3-6Distance: 3.8 mi
- 4/10Silver Lake Regional Middle SchoolGrades: 7-8Distance: 1 mi
- 7/10Silver Lake Regional High SchoolGrades: 9-12Distance: 1 mi
Get a cash offer in 3 minutes
Find out how much your home could sell for in as little as 3 minutes with a no-obligation cash offer.
Estimated market value
$766,200
