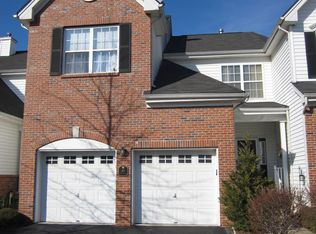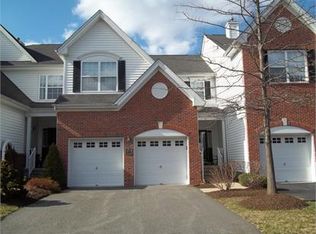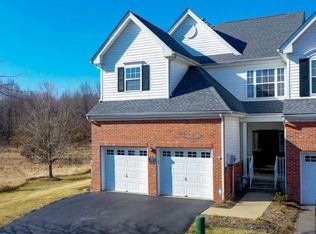
Closed
Street View
$649,900
17 Paddock Ln, Raritan Twp., NJ 08822
3beds
4baths
--sqft
Single Family Residence
Built in 2001
8,276.4 Square Feet Lot
$654,100 Zestimate®
$--/sqft
$3,362 Estimated rent
Home value
$654,100
$602,000 - $706,000
$3,362/mo
Zestimate® history
Loading...
Owner options
Explore your selling options
What's special
Zillow last checked: 17 hours ago
Listing updated: September 19, 2025 at 11:13am
Listed by:
Mark Jacobson 908-782-0100,
Corcoran Sawyer Smith
Bought with:
Paula Vignali
Re/Max Pinnacle
Source: GSMLS,MLS#: 3970527
Facts & features
Interior
Bedrooms & bathrooms
- Bedrooms: 3
- Bathrooms: 4
Property
Lot
- Size: 8,276 sqft
- Dimensions: 8340 SF
Details
- Parcel number: 210005300000600052
Construction
Type & style
- Home type: SingleFamily
- Property subtype: Single Family Residence
Condition
- Year built: 2001
Community & neighborhood
Location
- Region: Flemington
Price history
| Date | Event | Price |
|---|---|---|
| 9/19/2025 | Sold | $649,900 |
Source: | ||
| 8/2/2025 | Pending sale | $649,900 |
Source: | ||
| 6/19/2025 | Listed for sale | $649,900-1.5% |
Source: | ||
| 6/9/2025 | Listing removed | $659,900 |
Source: | ||
| 5/8/2025 | Listed for sale | $659,900+117.2% |
Source: | ||
Public tax history
| Year | Property taxes | Tax assessment |
|---|---|---|
| 2025 | $11,319 | $390,700 |
| 2024 | $11,319 +6.4% | $390,700 |
| 2023 | $10,643 +3.9% | $390,700 |
Find assessor info on the county website
Neighborhood: 08822
Nearby schools
GreatSchools rating
- 8/10Robert Hunter Elementary SchoolGrades: K-4Distance: 0.7 mi
- 5/10J P Case Middle SchoolGrades: 7-8Distance: 2 mi
- 6/10Hunterdon Central High SchoolGrades: 9-12Distance: 1.7 mi

Get pre-qualified for a loan
At Zillow Home Loans, we can pre-qualify you in as little as 5 minutes with no impact to your credit score.An equal housing lender. NMLS #10287.
Sell for more on Zillow
Get a free Zillow Showcase℠ listing and you could sell for .
$654,100
2% more+ $13,082
With Zillow Showcase(estimated)
$667,182
