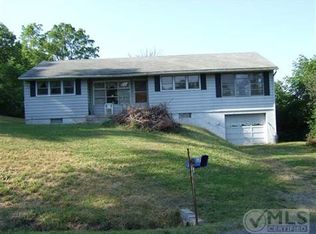Closed
$350,000
17 Patterson Road, West Camp, NY 12490
4beds
1,644sqft
Single Family Residence
Built in 1926
4.5 Acres Lot
$442,300 Zestimate®
$213/sqft
$3,957 Estimated rent
Home value
$442,300
$345,000 - $548,000
$3,957/mo
Zestimate® history
Loading...
Owner options
Explore your selling options
What's special
Located only 5 minutes from the charming village of Saugerties, known for its fantastic restaurants, bars, and shops, this property is brimming with potential. Set on 4.5 acres deeded as two separate lots, this home is perfect for anyone looking to create their dream space in a convenient location.
Inside, you'll find beautiful, detailed woodwork in excellent condition that adds timeless charm throughout the home. The layout is thoughtfully designed, offering comfortable and functional spaces in every room.
Outside, the property features a detached two-car garage, several outbuildings, including a 4 stall horse barn. Fencing from its days as an equestrian property is mostly in place and can be utilized with some repairs. Whether you're envisioning a mini farm, workshop space, or simply enjoying the acreage, this property offers tremendous versatility.
Though this property needs a little TLC, this home is an incredible value for its size, land, and location. If you're seeking a budget-friendly property with tons of potential, this one is a must-see!
Zillow last checked: 8 hours ago
Listing updated: April 03, 2025 at 03:12pm
Listed by:
Teresa Falkowski 845-514-6054,
Keller Williams Realty HV Nort
Bought with:
Laura Haney, 10401382016
Halter Associates Realty
Source: HVCRMLS,MLS#: 20244550
Facts & features
Interior
Bedrooms & bathrooms
- Bedrooms: 4
- Bathrooms: 2
- Full bathrooms: 2
Primary bedroom
- Level: First
- Area: 178.18
- Dimensions: 14.75 x 12.08
Bedroom
- Level: Second
- Area: 131.92
- Dimensions: 13.42 x 9.83
Bedroom
- Level: Second
- Area: 179.73
- Dimensions: 19.08 x 9.42
Bedroom
- Level: Second
- Area: 92.63
- Dimensions: 11.83 x 7.83
Primary bathroom
- Level: First
- Area: 53.36
- Dimensions: 8 x 6.67
Bathroom
- Level: Second
- Area: 57.48
- Dimensions: 11.9 x 4.83
Dining room
- Level: First
- Area: 145.74
- Dimensions: 14.33 x 10.17
Kitchen
- Level: First
- Area: 140.08
- Dimensions: 14.25 x 9.83
Living room
- Level: First
- Area: 225
- Dimensions: 18 x 12.5
Heating
- Forced Air
Appliances
- Included: Refrigerator, Range
Features
- Basement: Full,Unfinished
Interior area
- Total structure area: 1,644
- Total interior livable area: 1,644 sqft
- Finished area above ground: 1,644
- Finished area below ground: 0
Property
Parking
- Total spaces: 2
- Parking features: Garage
- Garage spaces: 2
Features
- Levels: Two
- Stories: 2
Lot
- Size: 4.50 Acres
Details
- Parcel number: 9.3414.100
- Zoning: 06
- Special conditions: Real Estate Owned
Construction
Type & style
- Home type: SingleFamily
- Architectural style: Arts & Crafts
- Property subtype: Single Family Residence
Condition
- Fixer
- New construction: No
- Year built: 1926
Community & neighborhood
Location
- Region: Saugerties
Price history
| Date | Event | Price |
|---|---|---|
| 4/3/2025 | Sold | $350,000+75%$213/sqft |
Source: | ||
| 7/30/2009 | Sold | $200,000-12.1%$122/sqft |
Source: | ||
| 5/30/2009 | Listed for sale | $227,500+5.8%$138/sqft |
Source: coldwell banker village green realty #20085042 Report a problem | ||
| 4/25/2009 | Listing removed | $215,000$131/sqft |
Source: NCI #20085042 Report a problem | ||
| 3/14/2009 | Price change | $215,000-3.4%$131/sqft |
Source: NCI #20085042 Report a problem | ||
Public tax history
| Year | Property taxes | Tax assessment |
|---|---|---|
| 2024 | -- | $390,500 +14% |
| 2023 | -- | $342,500 +17.1% |
| 2022 | -- | $292,500 +17.2% |
Find assessor info on the county website
Neighborhood: 12477
Nearby schools
GreatSchools rating
- 6/10Cahill SchoolGrades: K-6Distance: 3.4 mi
- 5/10Saugerties Junior High SchoolGrades: 7-8Distance: 3 mi
- 7/10Saugerties Senior High SchoolGrades: 9-12Distance: 3 mi
Get a cash offer in 3 minutes
Find out how much your home could sell for in as little as 3 minutes with a no-obligation cash offer.
Estimated market value$442,300
Get a cash offer in 3 minutes
Find out how much your home could sell for in as little as 3 minutes with a no-obligation cash offer.
Estimated market value
$442,300
