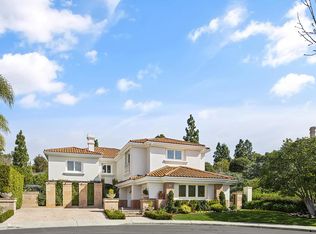Lucy Li DRE #02047202 949-562-9688,
Alink Realty Group,
Qingming Zeng DRE #01964490,
Alink Realty Group
17 Pemberly, Irvine, CA 92603
Home value
$5,547,300
$5.10M - $6.05M
$8,145/mo
Loading...
Owner options
Explore your selling options
What's special
Zillow last checked: 8 hours ago
Listing updated: March 11, 2025 at 09:39am
Lucy Li DRE #02047202 949-562-9688,
Alink Realty Group,
Qingming Zeng DRE #01964490,
Alink Realty Group
Yi Wang, DRE #01919415
Pacific Realty Center
Facts & features
Interior
Bedrooms & bathrooms
- Bedrooms: 4
- Bathrooms: 5
- Full bathrooms: 4
- 1/2 bathrooms: 1
- Main level bathrooms: 2
- Main level bedrooms: 1
Heating
- Central, Fireplace(s)
Cooling
- Central Air, Dual, Attic Fan
Appliances
- Included: 6 Burner Stove, Built-In Range, Barbecue, Double Oven, Dishwasher, Gas Cooktop, Disposal, Gas Oven, Gas Water Heater, Ice Maker, Microwave, Refrigerator, Water Softener, Water Heater, Water Purifier
- Laundry: Washer Hookup, Gas Dryer Hookup, Inside, Laundry Room
Features
- Built-in Features, Balcony, Breakfast Area, Ceiling Fan(s), Crown Molding, Cathedral Ceiling(s), Separate/Formal Dining Room, High Ceilings, Multiple Staircases, Open Floorplan, Pantry, Recessed Lighting, Storage, Sunken Living Room, Two Story Ceilings, Bar, Bedroom on Main Level, Entrance Foyer, Loft, Primary Suite, Walk-In Pantry
- Flooring: Carpet, Stone
- Windows: Blinds, Shutters
- Basement: Finished
- Has fireplace: Yes
- Fireplace features: Family Room, Gas, Living Room, Primary Bedroom
- Common walls with other units/homes: No Common Walls
Interior area
- Total interior livable area: 4,379 sqft
Property
Parking
- Total spaces: 6
- Parking features: Concrete, Door-Multi, Direct Access, Driveway, Driveway Up Slope From Street, Garage Faces Front, Garage, Garage Door Opener, Gated, Paved, Storage
- Attached garage spaces: 3
- Uncovered spaces: 3
Accessibility
- Accessibility features: Safe Emergency Egress from Home, Parking, Accessible Doors, Accessible Hallway(s)
Features
- Levels: Two
- Stories: 2
- Entry location: 1
- Patio & porch: Concrete, Front Porch, Open, Patio
- Exterior features: Lighting, Rain Gutters
- Pool features: Community, Association
- Has spa: Yes
- Spa features: Community, Heated
- Has view: Yes
- View description: City Lights, Canyon, Park/Greenbelt, Mountain(s), Neighborhood
- Waterfront features: Pond
Lot
- Size: 0.52 Acres
- Features: 2-5 Units/Acre, Back Yard, Front Yard, Garden, Greenbelt, Landscaped, Near Park, Paved, Sprinkler System, Yard
Details
- Additional structures: Gazebo
- Parcel number: 46367209
- Special conditions: Standard
Construction
Type & style
- Home type: SingleFamily
- Architectural style: Spanish
- Property subtype: Single Family Residence
Materials
- Drywall, Log, Concrete, Stone, Stucco
- Foundation: Concrete Perimeter
- Roof: Tile
Condition
- Updated/Remodeled
- New construction: No
- Year built: 1992
Utilities & green energy
- Electric: Electricity - On Property, Standard
- Sewer: Public Sewer
- Water: Public
- Utilities for property: Cable Available, Electricity Available, Electricity Connected, Natural Gas Available, Natural Gas Connected, Sewer Available, Sewer Connected, Water Available, Water Connected
Community & neighborhood
Security
- Security features: Carbon Monoxide Detector(s), Gated with Guard, Gated Community, 24 Hour Security, Smoke Detector(s)
Community
- Community features: Biking, Curbs, Storm Drain(s), Street Lights, Sidewalks, Gated, Park, Pool
Location
- Region: Irvine
- Subdivision: Summit Estates (Tse)
HOA & financial
HOA
- Has HOA: Yes
- HOA fee: $730 monthly
- Amenities included: Clubhouse, Barbecue, Picnic Area, Playground, Pool, Guard, Spa/Hot Tub
- Association name: Turtle Rock Summit
- Association phone: 800-369-7260
Other
Other facts
- Listing terms: Cash,Cash to New Loan,Conventional
- Road surface type: Paved
Price history
| Date | Event | Price |
|---|---|---|
| 3/10/2025 | Sold | $5,411,000-3%$1,236/sqft |
Source: | ||
| 3/7/2025 | Pending sale | $5,580,000$1,274/sqft |
Source: | ||
| 2/18/2025 | Contingent | $5,580,000$1,274/sqft |
Source: | ||
| 12/5/2024 | Listed for sale | $5,580,000+74.4%$1,274/sqft |
Source: | ||
| 4/6/2021 | Sold | $3,200,000-5.2%$731/sqft |
Source: Public Record | ||
Public tax history
| Year | Property taxes | Tax assessment |
|---|---|---|
| 2025 | -- | $3,463,782 +2% |
| 2024 | $35,994 +2.6% | $3,395,865 +2% |
| 2023 | $35,072 +1.8% | $3,329,280 +2% |
Find assessor info on the county website
Neighborhood: Turtle Rock
Nearby schools
GreatSchools rating
- 8/10Bonita Canyon Elementary SchoolGrades: K-6Distance: 1 mi
- 8/10Rancho San Joaquin Middle SchoolGrades: 7-8Distance: 1.1 mi
- 10/10University High SchoolGrades: 9-12Distance: 1 mi
Schools provided by the listing agent
- Elementary: Bonita Canyon
- Middle: Rancho San Joaquin
- High: University
Source: CRMLS. This data may not be complete. We recommend contacting the local school district to confirm school assignments for this home.
Get a cash offer in 3 minutes
Find out how much your home could sell for in as little as 3 minutes with a no-obligation cash offer.
$5,547,300
Get a cash offer in 3 minutes
Find out how much your home could sell for in as little as 3 minutes with a no-obligation cash offer.
$5,547,300
