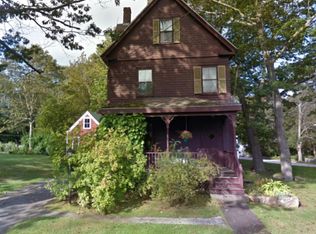Complete info: http://17pepperrellrd.CanBYours.com - Located just 3 miles from Downtown Portsmouth, New Hampshire, is one of the oldest and sought after communities in Maine. Kittery Point, steeped in history and arguably the most picturesque places in New England with some of the most oldest and notable homes and destinations in Maine. Add to this spectacular views as you stroll or drive along the banks of the Piscataqua River leading out to the Atlantic Ocean, or Spruce Creek as the sun begins to set and you know you have arrived home. The Offering - c1956 Colonial - lovingly cared for, tastefully and extensively renovated (2005) and modernized throughout. Hardwood floors throught, Gourmet Chefs Kitchen, with granite/slate, stainless and cherry. Comfortable living spaces that include six rooms, 4 bedrooms and 2 bathrooms. Tasteful color schemes throughout with softwood trimwork that blends well with the charm of yesteryear and the functionality of today. Located prominently when coming onto the Point, yet privacy abounds in this little oasis, with a plethora of perennials to greet you, Peek-a-boo views of Spruce Creek and the Piscataqua River during fall and winter and a lovely rear yard with deck, patio and plantings. This is truly a must see home, and priced to move.
This property is off market, which means it's not currently listed for sale or rent on Zillow. This may be different from what's available on other websites or public sources.
