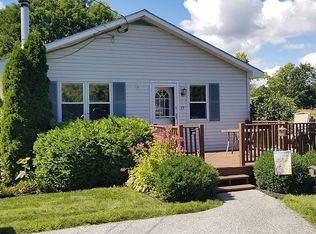Closed
Listed by:
Kathryn Zambon,
Real Broker LLC 855-450-0442
Bought with: BHHS Vermont Realty Group/Vergennes
$260,000
17 Phillips Street, Rutland City, VT 05701
3beds
1,507sqft
Single Family Residence
Built in 1930
0.6 Acres Lot
$265,100 Zestimate®
$173/sqft
$2,647 Estimated rent
Home value
$265,100
$143,000 - $488,000
$2,647/mo
Zestimate® history
Loading...
Owner options
Explore your selling options
What's special
Centrally located on a dead-end street, this classic cape-style two-story home sits on over half an acre with mature trees and garden, plus room to grow! With a level backside to the property, you could potentially add another structure. This home has 3-bedrooms and 2-full baths, featuring hardwood floors, newer kitchen, first-floor laundry, an elevated back deck, enclosed front porch, and fully fenced in front yard. It has undergone more recent renovations; including what you can’t see (weatherization and insulation upgrades). Brand new washer, dryer, and electric range appliances being installed week of 05/12. Freshly stained front and back decks. Two mini-split heat pumps were installed for additional heating/cooling. Roof was replaced in 2014; original windows replaced with vinyl; updated electrical; chimney was rebuilt summer 2009; plus a heat pump hot water heater and a poured cement basement floor. No HOA fees, 12-15 miles to multiple mountain/ski resorts. Great property for your primary residence, vacation home, or investment property. Clean Certificate of Occupancy, move-in ready. Priced accordingly, Seller is highly motivated and ready to make a deal today!
Zillow last checked: 8 hours ago
Listing updated: July 11, 2025 at 09:07am
Listed by:
Kathryn Zambon,
Real Broker LLC 855-450-0442
Bought with:
Genevieve O Smyth
BHHS Vermont Realty Group/Vergennes
Source: PrimeMLS,MLS#: 5030444
Facts & features
Interior
Bedrooms & bathrooms
- Bedrooms: 3
- Bathrooms: 2
- Full bathrooms: 2
Heating
- Oil, Baseboard, Heat Pump, Hot Water, Zoned
Cooling
- Other, Mini Split
Appliances
- Included: Dishwasher, Disposal, Dryer, Electric Range, Refrigerator, Washer, Owned Water Heater, Heat Pump Water Heater
- Laundry: 1st Floor Laundry
Features
- Dining Area, Primary BR w/ BA
- Flooring: Carpet, Hardwood, Vinyl
- Windows: Skylight(s)
- Basement: Concrete Floor,Insulated,Interior Stairs,Unfinished,Walkout,Interior Entry
Interior area
- Total structure area: 1,507
- Total interior livable area: 1,507 sqft
- Finished area above ground: 1,507
- Finished area below ground: 0
Property
Parking
- Parking features: Crushed Stone
Features
- Levels: Two
- Stories: 2
- Patio & porch: Enclosed Porch
- Exterior features: Deck
- Fencing: Partial
- Frontage length: Road frontage: 128
Lot
- Size: 0.60 Acres
- Features: City Lot, Neighborhood
Details
- Parcel number: 54017015773
- Zoning description: RESD
Construction
Type & style
- Home type: SingleFamily
- Architectural style: Cape
- Property subtype: Single Family Residence
Materials
- Wood Frame, Vinyl Exterior
- Foundation: Block
- Roof: Asphalt Shingle
Condition
- New construction: No
- Year built: 1930
Utilities & green energy
- Electric: 100 Amp Service, Circuit Breakers
- Sewer: Public Sewer
- Utilities for property: Phone, Cable Available, Fiber Optic Internt Avail
Community & neighborhood
Security
- Security features: Security System
Location
- Region: Rutland
Other
Other facts
- Road surface type: Paved
Price history
| Date | Event | Price |
|---|---|---|
| 7/11/2025 | Sold | $260,000-5.5%$173/sqft |
Source: | ||
| 5/14/2025 | Price change | $275,000-4.8%$182/sqft |
Source: | ||
| 4/4/2025 | Price change | $289,000-5.2%$192/sqft |
Source: | ||
| 2/27/2025 | Listed for sale | $305,000+38.6%$202/sqft |
Source: | ||
| 3/24/2023 | Sold | $220,000+10%$146/sqft |
Source: | ||
Public tax history
| Year | Property taxes | Tax assessment |
|---|---|---|
| 2024 | -- | $123,300 |
| 2023 | -- | $123,300 |
| 2022 | -- | $123,300 |
Find assessor info on the county website
Neighborhood: Rutland City
Nearby schools
GreatSchools rating
- 4/10Rutland Intermediate SchoolGrades: 3-6Distance: 0.6 mi
- 3/10Rutland Middle SchoolGrades: 7-8Distance: 0.7 mi
- 8/10Rutland Senior High SchoolGrades: 9-12Distance: 1.2 mi
Get pre-qualified for a loan
At Zillow Home Loans, we can pre-qualify you in as little as 5 minutes with no impact to your credit score.An equal housing lender. NMLS #10287.
