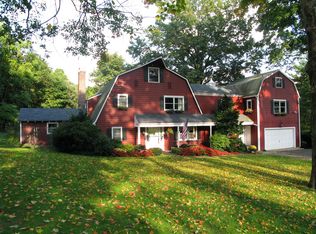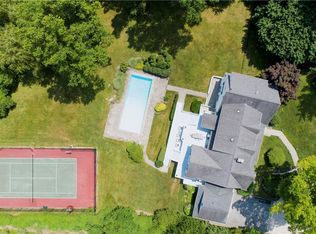Sold for $3,973,000
$3,973,000
17 Pilgrim Road, Rye, NY 10580
5beds
6,473sqft
Single Family Residence, Residential
Built in 1969
2.42 Acres Lot
$4,040,300 Zestimate®
$614/sqft
$18,455 Estimated rent
Home value
$4,040,300
$3.64M - $4.48M
$18,455/mo
Zestimate® history
Loading...
Owner options
Explore your selling options
What's special
Set on approximately 2.5 acres of serene land, this 5-bedroom, 5.5-bathroom, approximately 6,500 square feet residence is a rare find, cherished by only two owners in 56 years. Blending luxury with the timeless charm of a California-style mid-century design, the steel-beam construction, restored by acclaimed architect Deborah Berke and builder David Prutting, features radiant flooring, a spa-like primary suite, and 16 skylights that flood the home with natural light. Outside, a stone patio, heated pool, and pergola with a sunshade overlook lush greenery. The home includes a 3-car heated garage, 5-zone central air, a gym, sauna, and a full lower level with two bedrooms. Winner of the 2015 Hudson Valley Design Award, this meticulously crafted residence offers serenity, comfort, and modern amenities in a peaceful community.
Zillow last checked: 8 hours ago
Listing updated: October 01, 2025 at 08:18am
Listed by:
Stacey H. Rechler 917-797-6266,
Douglas Elliman Real Estate 914-273-1001
Bought with:
David Turner, 30TU0899404
Compass Greater NY, LLC
Source: OneKey® MLS,MLS#: 827930
Facts & features
Interior
Bedrooms & bathrooms
- Bedrooms: 5
- Bathrooms: 6
- Full bathrooms: 5
- 1/2 bathrooms: 1
Other
- Description: Living room, dining area, eat-in kitchen, primary suite, second bedroom-suite with sitting room, hallway bathroom, 3rd en-suite bedroom, laundry room, mud room area and access to 3 car heated garage, powder room
- Level: First
Other
- Description: Family room, two bedrooms, 2 bathrooms, fitness room
- Level: Lower
Heating
- Propane, Radiant
Cooling
- Central Air
Appliances
- Included: Dishwasher, Range, Refrigerator, Stainless Steel Appliance(s), Washer
- Laundry: Laundry Room
Features
- First Floor Bedroom, First Floor Full Bath, Breakfast Bar, Built-in Features, Chefs Kitchen, Eat-in Kitchen, Entrance Foyer, Granite Counters, His and Hers Closets, In-Law Floorplan, Kitchen Island, Primary Bathroom, Natural Woodwork, Open Floorplan, Open Kitchen, Recessed Lighting, Storage
- Basement: Finished,Full,Walk-Out Access
- Attic: None
- Number of fireplaces: 1
Interior area
- Total structure area: 6,473
- Total interior livable area: 6,473 sqft
Property
Parking
- Total spaces: 3
- Parking features: Attached, Driveway
- Garage spaces: 3
- Has uncovered spaces: Yes
Features
- Levels: Two
- Patio & porch: Deck
- Has private pool: Yes
- Pool features: In Ground
Lot
- Size: 2.42 Acres
Details
- Parcel number: 2801000601000000000038
- Special conditions: None
Construction
Type & style
- Home type: SingleFamily
- Architectural style: Mid-Century Modern
- Property subtype: Single Family Residence, Residential
Materials
- Stucco, Wood Siding
Condition
- Year built: 1969
Utilities & green energy
- Sewer: Septic Tank
- Water: Public
- Utilities for property: See Remarks
Community & neighborhood
Security
- Security features: Security System
Location
- Region: Rye
Other
Other facts
- Listing agreement: Exclusive Right To Sell
Price history
| Date | Event | Price |
|---|---|---|
| 10/1/2025 | Sold | $3,973,000-9.7%$614/sqft |
Source: | ||
| 8/18/2025 | Pending sale | $4,400,000$680/sqft |
Source: | ||
| 8/8/2025 | Listing removed | $4,400,000$680/sqft |
Source: | ||
| 7/16/2025 | Price change | $4,400,000-11.1%$680/sqft |
Source: | ||
| 4/11/2025 | Listed for sale | $4,950,000+148.1%$765/sqft |
Source: | ||
Public tax history
| Year | Property taxes | Tax assessment |
|---|---|---|
| 2024 | -- | $40,000 |
| 2023 | -- | $40,000 |
| 2022 | -- | $40,000 |
Find assessor info on the county website
Neighborhood: 10580
Nearby schools
GreatSchools rating
- 8/10Purchase SchoolGrades: K-5Distance: 2.1 mi
- 7/10Louis M Klein Middle SchoolGrades: 6-8Distance: 2.1 mi
- 8/10Harrison High SchoolGrades: 9-12Distance: 2.5 mi
Schools provided by the listing agent
- Elementary: Purchase
- Middle: Louis M Klein Middle School
- High: Harrison High School
Source: OneKey® MLS. This data may not be complete. We recommend contacting the local school district to confirm school assignments for this home.
Get a cash offer in 3 minutes
Find out how much your home could sell for in as little as 3 minutes with a no-obligation cash offer.
Estimated market value$4,040,300
Get a cash offer in 3 minutes
Find out how much your home could sell for in as little as 3 minutes with a no-obligation cash offer.
Estimated market value
$4,040,300

