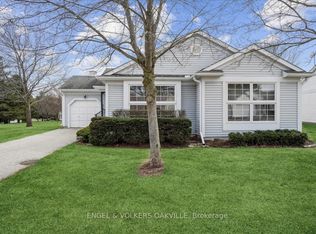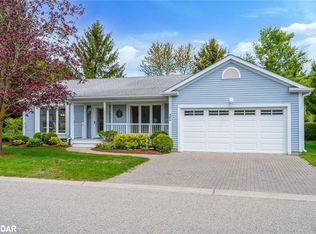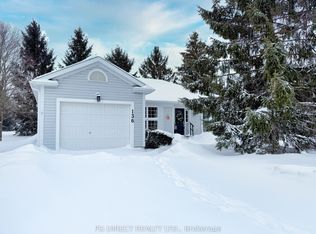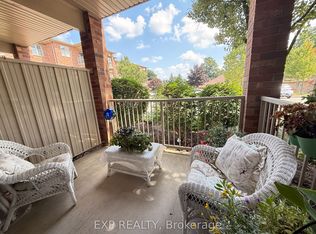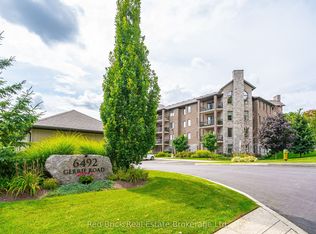Visit REALTOR website for additional information. This home with a lake view offers not just a home-but a lifestyle. With a view of Belwood Lake and an upgraded interior, it has been designed for comfort and convenience. Features include: a prime location overlooking the lake; 2 bedrooms and upgraded bathrooms; a 4-season sunroom with vaulted ceiling, skylights, patio doors from the bedroom, in-floor heating; an eat-in kitchen, carpeted living spaces and vinyl in other areas; an electric awning over an interlocking stone patio. For comfort and functionality, this home has a heated garage, a fully finished basement featuring a cozy lounge, laundry with 2-piece bathroom, office, wine room and abundant storage. There is also has full back up power: every detail says 'we've got you covered'. Roof was replaced in 2015, all appliances in 2017. Land Lease -$735.84/mo, Maintenance - $600/mo
For sale
C$675,000
17 Pine Ridge Rd, Centre Wellington, ON N0B 1J0
2beds
3baths
Condominium
Built in ----
-- sqft lot
$-- Zestimate®
C$--/sqft
C$600/mo HOA
What's special
Lake viewUpgraded interiorUpgraded bathroomsVaulted ceilingPatio doorsIn-floor heatingEat-in kitchen
- 165 days |
- 24 |
- 2 |
Zillow last checked: 8 hours ago
Listing updated: October 01, 2025 at 09:52am
Listed by:
PG DIRECT REALTY LTD.
Source: TRREB,MLS®#: X12313431 Originating MLS®#: Toronto Regional Real Estate Board
Originating MLS®#: Toronto Regional Real Estate Board
Facts & features
Interior
Bedrooms & bathrooms
- Bedrooms: 2
- Bathrooms: 3
Heating
- Forced Air, Ground Source
Cooling
- Other
Appliances
- Included: Water Heater
- Laundry: In Basement
Features
- Basement: Finished,Full
- Has fireplace: Yes
- Fireplace features: Living Room, Propane
Interior area
- Living area range: 1600-1799 null
Property
Parking
- Total spaces: 4
- Parking features: Private, Garage Door Opener
- Has garage: Yes
Features
- Patio & porch: Patio, Porch
- Exterior features: Landscaped, Year Round Living
- Has view: Yes
- View description: Lake, Trees/Woods
- Has water view: Yes
- Water view: Lake
Lot
- Features: Golf, Library, Rec./Commun.Centre
- Topography: Flat
Construction
Type & style
- Home type: Condo
- Architectural style: Bungalow
- Property subtype: Condominium
Materials
- Vinyl Siding
- Foundation: Poured Concrete
- Roof: Asphalt Shingle
Community & HOA
Community
- Senior community: Yes
HOA
- Amenities included: Game Room, Party Room/Meeting Room, Recreation Room
- Services included: Common Elements Included
- HOA fee: C$600 monthly
- HOA name: n/a
Location
- Region: Centre Wellington
Financial & listing details
- Annual tax amount: C$2,964
- Date on market: 7/29/2025
PG DIRECT REALTY LTD.
By pressing Contact Agent, you agree that the real estate professional identified above may call/text you about your search, which may involve use of automated means and pre-recorded/artificial voices. You don't need to consent as a condition of buying any property, goods, or services. Message/data rates may apply. You also agree to our Terms of Use. Zillow does not endorse any real estate professionals. We may share information about your recent and future site activity with your agent to help them understand what you're looking for in a home.
Price history
Price history
Price history is unavailable.
Public tax history
Public tax history
Tax history is unavailable.Climate risks
Neighborhood: N0B
Nearby schools
GreatSchools rating
No schools nearby
We couldn't find any schools near this home.
- Loading
