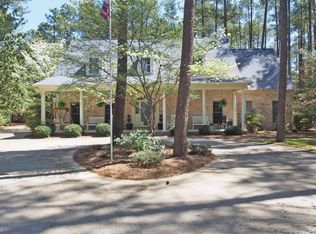This 3 bedroom ranch home inside the gates of Pinewild is ready for new owners! As you enter the front doors you will be welcomed by hardwood floors leading past a dining room & office before entering the spacious living room. A white washed fireplace is a focal point for many family gatherings. Evenings can be enjoyed in the Carolina Room which is heated and cooled. The kitchen has beautiful cabinetry, granite countertops, subway tile backsplash breakfast bar and breakfast nook. A split bedroom plan is very functional for families. The owner's suite has his and hers walk in closets, a large garden tub and tiled shower with corner bench. Two guest bedrooms share an updated bath. This property is convenient to fine dining, restaurants and First Health of the Carolinas medical facilities. Realtors, please read the agent remarks for offer instructions.
This property is off market, which means it's not currently listed for sale or rent on Zillow. This may be different from what's available on other websites or public sources.

