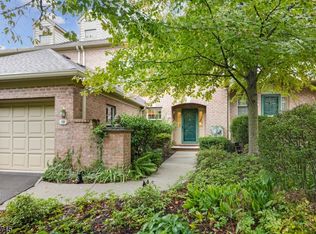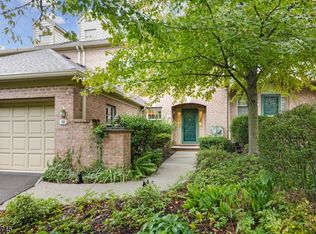
Closed
$1,650,000
17 Pippins Way, Morris Twp., NJ 07960
3beds
4baths
--sqft
Single Family Residence
Built in 1993
2,178 Square Feet Lot
$1,666,900 Zestimate®
$--/sqft
$-- Estimated rent
Home value
$1,666,900
$1.53M - $1.80M
Not available
Zestimate® history
Loading...
Owner options
Explore your selling options
What's special
Zillow last checked: 11 hours ago
Listing updated: October 01, 2025 at 09:06am
Listed by:
Deirdre Coleman 973-635-5555,
Turpin Real Estate, Inc.
Bought with:
Susan Oldendorp
Compass New Jersey, LLC
Robert Charles Oldendorp
Source: GSMLS,MLS#: 3975207
Price history
| Date | Event | Price |
|---|---|---|
| 10/1/2025 | Sold | $1,650,000+6.5% |
Source: | ||
| 7/24/2025 | Pending sale | $1,550,000 |
Source: | ||
| 7/19/2025 | Listed for sale | $1,550,000+59% |
Source: | ||
| 11/6/2012 | Sold | $975,000 |
Source: | ||
Public tax history
Tax history is unavailable.
Neighborhood: 07960
Nearby schools
GreatSchools rating
- NAWoodland SchoolGrades: K-2Distance: 1.1 mi
- 5/10Frelinghuysen Middle SchoolGrades: 6-8Distance: 5.8 mi
- 3/10Morristown High SchoolGrades: 9-12Distance: 2.9 mi
Get a cash offer in 3 minutes
Find out how much your home could sell for in as little as 3 minutes with a no-obligation cash offer.
Estimated market value
$1,666,900
Get a cash offer in 3 minutes
Find out how much your home could sell for in as little as 3 minutes with a no-obligation cash offer.
Estimated market value
$1,666,900
