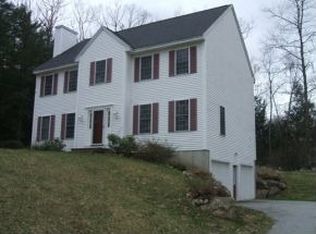Sold for $585,000
$585,000
17 Ponemah Rd, Amherst, NH 03031
3beds
2,771sqft
Single Family Residence
Built in 2004
2.09 Acres Lot
$691,900 Zestimate®
$211/sqft
$4,172 Estimated rent
Home value
$691,900
$657,000 - $726,000
$4,172/mo
Zestimate® history
Loading...
Owner options
Explore your selling options
What's special
This beautiful, spacious 3+ bedroom colonial in the quaint & historic town of Amherst is the one you have been waiting for! Perched up on the hill top you will find a move in ready home w/ 3 levels of spacious living. Step into the foyer & be greeted by beautiful dark bamboo hardwood throughout the 1st & 2nd floors. A bright white stylish granite countertop kitchen w/ large island, S/S appliances & eat-in area awaits you. The open concept continues into the family room w/ toasty gas fireplace & sliding glass doors that open up to the two level deck & giant flat private backyard. There is a dining rm which could also be a great office space or potential1st fl bedroom if needed & 1/2 bathroom. Retreat to the 2nd floor & find 3 large bedrooms w/ a full bath & laundry. The master has its own addtl private 3/4 bath & a large walk-in closet. Need more space? No problem! The lower level has 3 finished rooms & over 700 finished sq ft that afford a lot of flexibility.
Zillow last checked: 8 hours ago
Listing updated: May 08, 2023 at 10:13am
Listed by:
Team Tringali 617-417-0605,
Keller Williams Realty - Londonderry 603-965-2992,
John A. Tringali 617-417-0605
Bought with:
Team Tringali
Keller Williams Realty - Londonderry
Source: MLS PIN,MLS#: 73082202
Facts & features
Interior
Bedrooms & bathrooms
- Bedrooms: 3
- Bathrooms: 3
- Full bathrooms: 2
- 1/2 bathrooms: 1
Primary bedroom
- Level: Second
Bedroom 2
- Level: Second
Bedroom 3
- Level: Second
Primary bathroom
- Features: Yes
Dining room
- Level: First
Family room
- Level: Basement
Kitchen
- Level: First
Living room
- Level: First
Office
- Level: Basement
Heating
- Forced Air, Propane
Cooling
- Central Air
Appliances
- Included: Water Heater, Range, Dishwasher, Microwave, Refrigerator
- Laundry: First Floor
Features
- Bonus Room, Exercise Room, Office
- Flooring: Hardwood, Vinyl / VCT
- Basement: Full,Partially Finished,Walk-Out Access,Concrete
- Number of fireplaces: 1
Interior area
- Total structure area: 2,771
- Total interior livable area: 2,771 sqft
Property
Parking
- Total spaces: 12
- Parking features: Attached, Paved Drive
- Attached garage spaces: 2
- Uncovered spaces: 10
Features
- Patio & porch: Deck - Wood
- Exterior features: Deck - Wood
Lot
- Size: 2.09 Acres
- Features: Easements
Details
- Parcel number: 292137
- Zoning: RR
Construction
Type & style
- Home type: SingleFamily
- Architectural style: Colonial
- Property subtype: Single Family Residence
Materials
- Frame
- Foundation: Concrete Perimeter
- Roof: Shingle
Condition
- Year built: 2004
Utilities & green energy
- Electric: Circuit Breakers, 200+ Amp Service
- Sewer: Private Sewer
- Water: Private
- Utilities for property: for Gas Range
Community & neighborhood
Location
- Region: Amherst
Price history
| Date | Event | Price |
|---|---|---|
| 5/8/2023 | Sold | $585,000+1.7%$211/sqft |
Source: MLS PIN #73082202 Report a problem | ||
| 4/20/2023 | Contingent | $575,000$208/sqft |
Source: | ||
| 4/12/2023 | Listed for sale | $575,000$208/sqft |
Source: | ||
| 3/6/2023 | Contingent | $575,000$208/sqft |
Source: | ||
| 2/27/2023 | Listed for sale | $575,000+55.4%$208/sqft |
Source: | ||
Public tax history
| Year | Property taxes | Tax assessment |
|---|---|---|
| 2024 | $10,970 +5% | $478,400 +0.1% |
| 2023 | $10,452 +3.5% | $477,700 |
| 2022 | $10,094 +4% | $477,700 +4.9% |
Find assessor info on the county website
Neighborhood: 03031
Nearby schools
GreatSchools rating
- 8/10Clark-Wilkins SchoolGrades: PK-4Distance: 1.9 mi
- 7/10Amherst Middle SchoolGrades: 5-8Distance: 2.4 mi
- 9/10Souhegan Coop High SchoolGrades: 9-12Distance: 2.2 mi
Get a cash offer in 3 minutes
Find out how much your home could sell for in as little as 3 minutes with a no-obligation cash offer.
Estimated market value$691,900
Get a cash offer in 3 minutes
Find out how much your home could sell for in as little as 3 minutes with a no-obligation cash offer.
Estimated market value
$691,900
