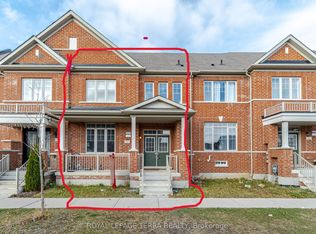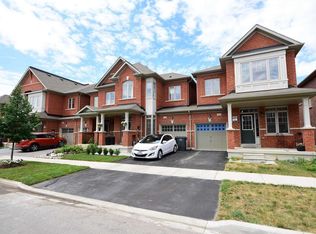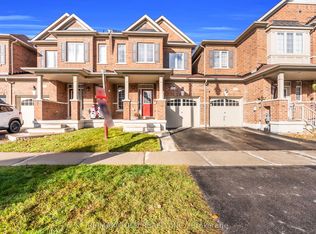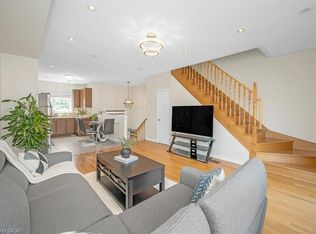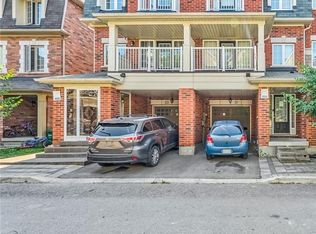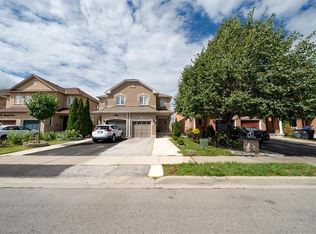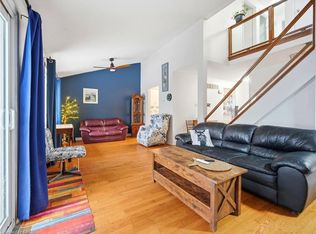17 Primo Rd, Brampton, ON L7A 0Z9
What's special
- 68 days |
- 3 |
- 0 |
Zillow last checked: 8 hours ago
Listing updated: December 31, 2025 at 08:25am
Raman Dua, Broker of Record,
SAVE MAX REAL ESTATE INC,
Non Member, Salesperson,
Save Max Real Estate Inc.
Facts & features
Interior
Bedrooms & bathrooms
- Bedrooms: 4
- Bathrooms: 0
Other
- Description: W/I Closet Window Ensuite Bath
- Level: Second
Bedroom
- Description: Closet Window
- Level: Second
Bedroom
- Description: Closet Window
- Level: Second
Bedroom
- Description: Closet Window
- Level: Second
Breakfast room
- Description: Ceramic Floor Pot Lights W/O to Garden
- Level: Main
Dining room
- Description: Combined w/Living Pot Lights Hardwood Floor
- Level: Main
Family room
- Description: Separate Rm Pot Lights Hardwood Floor
- Level: Main
Kitchen
- Description: Backsplash Pot Lights Ceramic Floor
- Level: Main
Living room
- Description: Combined w/Dining Pot Lights Hardwood Floor
- Level: Main
Heating
- Forced Air, Natural Gas
Cooling
- Central Air
Features
- Other
- Basement: Full,Unfinished
- Has fireplace: No
Interior area
- Total structure area: 1,829
- Total interior livable area: 1,829 sqft
- Finished area above ground: 1,829
Video & virtual tour
Property
Parking
- Total spaces: 3
- Parking features: Attached Garage, Private Drive Double Wide
- Attached garage spaces: 1
- Uncovered spaces: 2
Features
- Frontage type: East
- Frontage length: 21.98
Lot
- Size: 1,946.99 Square Feet
- Dimensions: 21.98 x 88.58
- Features: Urban, Other
Details
- Parcel number: 143650905
- Zoning: R3E
Construction
Type & style
- Home type: Townhouse
- Architectural style: Two Story
- Property subtype: Row/Townhouse, Residential
- Attached to another structure: Yes
Materials
- Brick
- Roof: Other
Condition
- 0-5 Years
- New construction: No
Utilities & green energy
- Sewer: Sewer (Municipal)
- Water: Municipal
Community & HOA
Location
- Region: Brampton
Financial & listing details
- Price per square foot: C$437/sqft
- Annual tax amount: C$4,903
- Date on market: 10/30/2025
- Inclusions: Other, Washer, Dryer, Fridge, Stove, Dishwasher
(647) 225-5780
By pressing Contact Agent, you agree that the real estate professional identified above may call/text you about your search, which may involve use of automated means and pre-recorded/artificial voices. You don't need to consent as a condition of buying any property, goods, or services. Message/data rates may apply. You also agree to our Terms of Use. Zillow does not endorse any real estate professionals. We may share information about your recent and future site activity with your agent to help them understand what you're looking for in a home.
Price history
Price history
| Date | Event | Price |
|---|---|---|
| 10/30/2025 | Listed for sale | C$799,999C$437/sqft |
Source: | ||
Public tax history
Public tax history
Tax history is unavailable.Climate risks
Neighborhood: Mount Pleasant
Nearby schools
GreatSchools rating
No schools nearby
We couldn't find any schools near this home.
- Loading

