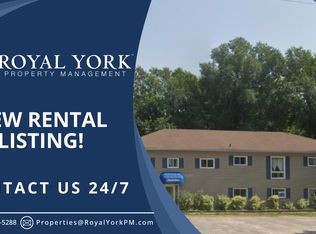Located just 20 minutes east of Oshawa, this charming 3 bedroom, 3 bathroom house is nestled on a 30 x 203 foot lot on a quiet crescent just minutes from downtown and all the wonderful shops. Your open concept living room/dining room is inviting not only to you, but also your company. You can relax in your finished basement, or go out on your deck through one of two patio doors, where you will find two hard covered gazebos to enjoy. One for your own hot tub, the other to pull up a seat, throw your feet up and enjoy the day in the shade. There is much to enjoy with this house, a custom built bed in the primary bedroom which also has a 3 piece ensuite. Stainless steel appliances, two sheds, a driveway that fits 4 cars and a garage. Also gas line hook up for you barbeque.
This property is off market, which means it's not currently listed for sale or rent on Zillow. This may be different from what's available on other websites or public sources.
