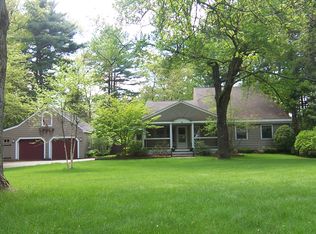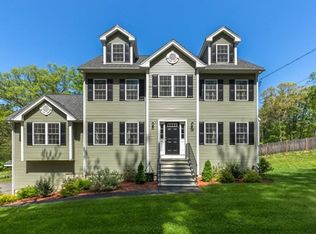Sold for $704,000
$704,000
17 Ravine Rd, Billerica, MA 01821
3beds
1,617sqft
Single Family Residence
Built in 1969
0.44 Acres Lot
$703,200 Zestimate®
$435/sqft
$3,175 Estimated rent
Home value
$703,200
$654,000 - $752,000
$3,175/mo
Zestimate® history
Loading...
Owner options
Explore your selling options
What's special
Enter into this renovated raised ranch, beautifully set on just under a 1/2 acre w/ the perfect balance of privacy & location. Light flooring leads into the open concept living room featuring cathedral ceilings, recessed lighting & plenty of windows flooding the space w/ natural light. The kitchen showcases white shaker cabinets, new appliances, a quaint island & opens to a dining area/enclosed porch wrapped in windows. Up a few steps, find 3 DRMS & a stunning full BA w/ a custom-tiled walk-in shower, glass surround & built-in seating. The finished lower level adds 400+ sq. ft. of living space, including a bonus room w/ a woodstove on a brick hearth, an office/flex room, full BA & a utility room. Additional highlights include central AC, a new roof & a low-level deck for outdoor enjoyment. All tucked back from the bustle of town, yet close to shops, schools, dining, & just minutes to Route 3.
Zillow last checked: 8 hours ago
Listing updated: December 01, 2025 at 06:40am
Listed by:
Blood Team 978-433-8800,
Keller Williams Realty - Merrimack 978-433-8800,
Michael Blood 978-433-8800
Bought with:
Norma Salvador
Stuart St James, Inc.
Source: MLS PIN,MLS#: 73438291
Facts & features
Interior
Bedrooms & bathrooms
- Bedrooms: 3
- Bathrooms: 2
- Full bathrooms: 2
Primary bathroom
- Features: No
Heating
- Central, Forced Air, Oil
Cooling
- Central Air
Appliances
- Included: Electric Water Heater, Water Heater, Range, Dishwasher, Microwave, Refrigerator, Plumbed For Ice Maker
- Laundry: Electric Dryer Hookup, Washer Hookup
Features
- Flooring: Tile, Laminate, Hardwood
- Doors: Insulated Doors
- Windows: Insulated Windows
- Basement: Full,Crawl Space,Interior Entry,Concrete
- Number of fireplaces: 1
Interior area
- Total structure area: 1,617
- Total interior livable area: 1,617 sqft
- Finished area above ground: 1,123
- Finished area below ground: 494
Property
Parking
- Total spaces: 3
- Parking features: Paved Drive, Off Street
- Uncovered spaces: 3
Features
- Patio & porch: Deck - Wood
- Exterior features: Deck - Wood
Lot
- Size: 0.44 Acres
- Features: Corner Lot, Cleared, Gentle Sloping
Details
- Parcel number: M:0081 B:0071 L:0,375285
- Zoning: 2
Construction
Type & style
- Home type: SingleFamily
- Architectural style: Raised Ranch
- Property subtype: Single Family Residence
Materials
- Frame
- Foundation: Concrete Perimeter
- Roof: Shingle
Condition
- Year built: 1969
Utilities & green energy
- Electric: Circuit Breakers, 100 Amp Service
- Sewer: Private Sewer
- Water: Public
- Utilities for property: for Electric Range, for Electric Oven, for Electric Dryer, Washer Hookup, Icemaker Connection
Community & neighborhood
Location
- Region: Billerica
Price history
| Date | Event | Price |
|---|---|---|
| 11/21/2025 | Sold | $704,000+0.7%$435/sqft |
Source: MLS PIN #73438291 Report a problem | ||
| 10/8/2025 | Contingent | $699,000$432/sqft |
Source: MLS PIN #73438291 Report a problem | ||
| 10/1/2025 | Listed for sale | $699,000+68.4%$432/sqft |
Source: MLS PIN #73438291 Report a problem | ||
| 11/15/2024 | Sold | $415,000-2.4%$257/sqft |
Source: MLS PIN #73282201 Report a problem | ||
| 9/9/2024 | Listed for sale | $425,000$263/sqft |
Source: MLS PIN #73282201 Report a problem | ||
Public tax history
| Year | Property taxes | Tax assessment |
|---|---|---|
| 2025 | $5,539 +3.5% | $487,200 +2.8% |
| 2024 | $5,351 +8.6% | $474,000 +14.2% |
| 2023 | $4,925 +1.8% | $414,900 +8.4% |
Find assessor info on the county website
Neighborhood: 01821
Nearby schools
GreatSchools rating
- 7/10Locke Middle SchoolGrades: 5-7Distance: 0.7 mi
- 5/10Billerica Memorial High SchoolGrades: PK,8-12Distance: 2.3 mi
- 4/10Ditson Elementary SchoolGrades: K-4Distance: 0.8 mi
Get a cash offer in 3 minutes
Find out how much your home could sell for in as little as 3 minutes with a no-obligation cash offer.
Estimated market value$703,200
Get a cash offer in 3 minutes
Find out how much your home could sell for in as little as 3 minutes with a no-obligation cash offer.
Estimated market value
$703,200

