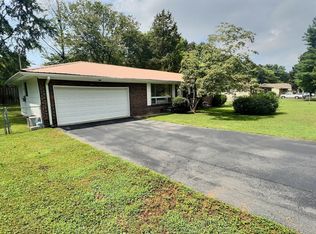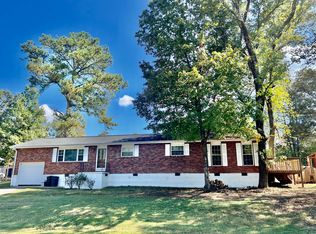Sold for $229,900
$229,900
17 Reece St, Rossville, GA 30741
3beds
1,104sqft
Single Family Residence
Built in 1968
0.31 Acres Lot
$228,600 Zestimate®
$208/sqft
$1,485 Estimated rent
Home value
$228,600
$181,000 - $290,000
$1,485/mo
Zestimate® history
Loading...
Owner options
Explore your selling options
What's special
Check out this charming mini-homestead in Rossville! This 3 bedroom, 1.5 bath home sits at the end of a cul de sac on a large flat lot with a new fence, European-style courtyard, garden with raised galvanized beds, and was fully updated in 2022. As you step inside to the living room, you'll love the large window looking out into the courtyard, the brand new built-in shelves, and the refinished original hardwood floors. The large eat-in kitchen is complete with stainless appliances, butcher block countertops, and lots of additional storage that the sellers have added since they purchased the home. Sellers have also installed a whole home water filter system and new water heater. You've also got easy access from the kitchen to the single car garage where washer/dryer hook-ups are located. Down the hallway, you'll find the full bathroom, an adorable reading nook, and two bedrooms. At the end of the hallway is the primary bedroom with a half bath en-suite. Located just minutes from grocery and other conveniences, and about 20 minute drive to downtown Chattanooga. Schedule your private showing today!
Zillow last checked: 8 hours ago
Listing updated: May 12, 2025 at 05:20am
Listed by:
Hannah Legg 423-618-5487,
Keller Williams Realty
Bought with:
Angie West, 327103
Keller Williams Realty Greater Dalton
Source: Greater Chattanooga Realtors,MLS#: 1509576
Facts & features
Interior
Bedrooms & bathrooms
- Bedrooms: 3
- Bathrooms: 2
- Full bathrooms: 1
- 1/2 bathrooms: 1
Heating
- Central, Electric
Cooling
- Central Air, Electric
Appliances
- Included: Dryer, Dishwasher, Free-Standing Electric Range, Microwave, Refrigerator, Washer, Water Heater
- Laundry: Electric Dryer Hookup, In Garage, Washer Hookup
Features
- Eat-in Kitchen, Tub/shower Combo
- Flooring: Vinyl, Wood
- Windows: Insulated Windows, Vinyl Frames
- Has basement: No
- Has fireplace: No
Interior area
- Total structure area: 1,104
- Total interior livable area: 1,104 sqft
- Finished area above ground: 1,104
Property
Parking
- Total spaces: 1
- Parking features: Driveway, Garage, Gravel, Off Street, On Street, Garage Faces Front
- Attached garage spaces: 1
Features
- Levels: One
- Stories: 1
- Exterior features: Courtyard, Garden, Rain Gutters
- Fencing: Fenced,Full,Perimeter
Lot
- Size: 0.31 Acres
- Dimensions: 150 x 90
- Features: Cul-De-Sac, Level
Details
- Additional structures: Shed(s)
- Parcel number: 0174 144
Construction
Type & style
- Home type: SingleFamily
- Architectural style: Ranch
- Property subtype: Single Family Residence
Materials
- Vinyl Siding
- Foundation: Block
- Roof: Metal
Condition
- New construction: No
- Year built: 1968
Utilities & green energy
- Sewer: Septic Tank
- Water: Public
- Utilities for property: Electricity Connected, Water Connected
Community & neighborhood
Location
- Region: Rossville
- Subdivision: Fairview Acres
Other
Other facts
- Listing terms: Cash,Conventional,FHA,VA Loan
Price history
| Date | Event | Price |
|---|---|---|
| 5/9/2025 | Sold | $229,900$208/sqft |
Source: Greater Chattanooga Realtors #1509576 Report a problem | ||
| 4/6/2025 | Contingent | $229,900$208/sqft |
Source: Greater Chattanooga Realtors #1509576 Report a problem | ||
| 3/21/2025 | Listed for sale | $229,900+12.1%$208/sqft |
Source: Greater Chattanooga Realtors #1509576 Report a problem | ||
| 9/26/2022 | Sold | $205,000$186/sqft |
Source: | ||
| 8/26/2022 | Contingent | $205,000$186/sqft |
Source: Greater Chattanooga Realtors #1360715 Report a problem | ||
Public tax history
| Year | Property taxes | Tax assessment |
|---|---|---|
| 2024 | $1,598 +3.2% | $73,048 +5.4% |
| 2023 | $1,549 +55.9% | $69,274 +73.1% |
| 2022 | $993 +33.5% | $40,012 +50.2% |
Find assessor info on the county website
Neighborhood: 30741
Nearby schools
GreatSchools rating
- 5/10Stone Creek Elementary SchoolGrades: PK-5Distance: 1.6 mi
- 4/10Rossville Middle SchoolGrades: 6-8Distance: 2.6 mi
- 5/10Ridgeland High SchoolGrades: 9-12Distance: 1.5 mi
Schools provided by the listing agent
- Elementary: Stone Creek Elementary School
- Middle: Rossville Middle
- High: Ridgeland High School
Source: Greater Chattanooga Realtors. This data may not be complete. We recommend contacting the local school district to confirm school assignments for this home.
Get a cash offer in 3 minutes
Find out how much your home could sell for in as little as 3 minutes with a no-obligation cash offer.
Estimated market value$228,600
Get a cash offer in 3 minutes
Find out how much your home could sell for in as little as 3 minutes with a no-obligation cash offer.
Estimated market value
$228,600

