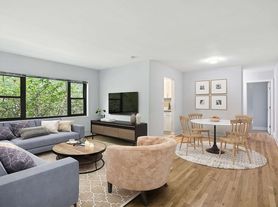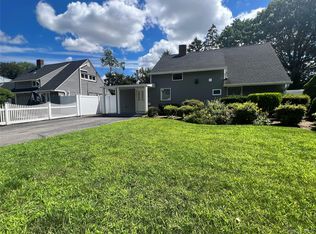Whole House for rent in Hicksville. House has 4 bedrooms with 3 bathrooms possiblities of more rooms and 2 car Garage with Big Backyard.
All utilities paid by tenant and house is available to love any time.
Please contact for more information
1 year with option to increase for more years
House for rent
Accepts Zillow applications
$5,400/mo
17 Regent St, Hicksville, NY 11801
4beds
1,724sqft
Price may not include required fees and charges.
Single family residence
Available now
No pets
Window unit
In unit laundry
Attached garage parking
What's special
Big backyard
- 14 days |
- -- |
- -- |
Zillow last checked: 11 hours ago
Listing updated: November 28, 2025 at 06:02pm
Travel times
Facts & features
Interior
Bedrooms & bathrooms
- Bedrooms: 4
- Bathrooms: 3
- Full bathrooms: 3
Cooling
- Window Unit
Appliances
- Included: Dishwasher, Dryer, Microwave, Oven, Refrigerator, Washer
- Laundry: In Unit
Features
- Flooring: Hardwood
Interior area
- Total interior livable area: 1,724 sqft
Property
Parking
- Parking features: Attached
- Has attached garage: Yes
- Details: Contact manager
Features
- Exterior features: No Utilities included in rent
Details
- Parcel number: 282400360640
Construction
Type & style
- Home type: SingleFamily
- Property subtype: Single Family Residence
Community & HOA
Location
- Region: Hicksville
Financial & listing details
- Lease term: 1 Year
Price history
| Date | Event | Price |
|---|---|---|
| 11/28/2025 | Price change | $5,400-1.8%$3/sqft |
Source: Zillow Rentals | ||
| 11/24/2025 | Listed for rent | $5,500$3/sqft |
Source: Zillow Rentals | ||
| 11/18/2025 | Sold | $851,000+6.5%$494/sqft |
Source: | ||
| 9/8/2025 | Pending sale | $799,000$463/sqft |
Source: | ||
| 8/27/2025 | Listed for sale | $799,000+11%$463/sqft |
Source: | ||

