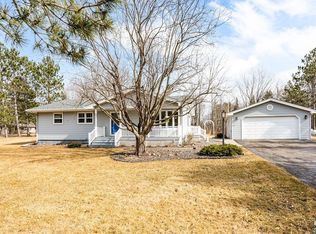Sold for $400,000
Street View
$400,000
17 Ridge Rd, Esko, MN 55733
3beds
2,725sqft
Single Family Residence
Built in 1963
1.07 Acres Lot
$425,300 Zestimate®
$147/sqft
$2,701 Estimated rent
Home value
$425,300
$404,000 - $447,000
$2,701/mo
Zestimate® history
Loading...
Owner options
Explore your selling options
What's special
MULTIPLE OFFERS DUE SUNDAY, JUNE 25 at 8 pm. Immaculate and superbly maintained 3 bedroom, 2 bath family home situated on a large beautifully manicured one acre lot in the heart of Esko, within walking distance to the park, athletic fields & school. You'll be amazed with the massive 4+ stall insulated garage -- it really is a mechanics dream! Connecting the garage to the house is a porch & large, naturally well-lit room that is currently used for teaching piano lessons, but it could also be used as an office space for those that work from home or a great place to entertain as it has a patio door that leads to a gigantic deck and wonderful custom built gazebo. Inside the home, you'll notice & appreciate the pantry, many closets & storage spaces. As an added bonus, the kitchen is open to the dining & living room area that boasts balsam fir tongue & groove vaulted ceilings and fireplace with stone surround which makes hosting groups of family & friends a pleasure. The main floor features 3 bedrooms, all with original ranch-plank wood floors in pristine condition. The master bedroom has a vaulted ceiling & the main floor bathroom has a jacuzzi tub. The finished basement has a large family room, bathroom, laundry room, workshop space & office which could easily be converted into another bedroom. Back outside, in the private back yard, there is 3-season, screen house with its' own brick fireplace & electrical, as well as two additional garden sheds. Also note, the newer roof, windows, siding & gutters. There is so much to love and admire about this home -- it's been in the same family for over 51 years and now it's time for a new family to create memories of their own.
Zillow last checked: 8 hours ago
Listing updated: September 08, 2025 at 04:14pm
Listed by:
Julie Antonutti 218-590-9258,
Adolphson Real Estate - Cloquet
Bought with:
Leslie Nooyen, MN 40167995
Adolphson Real Estate - Cloquet
Source: Lake Superior Area Realtors,MLS#: 6108900
Facts & features
Interior
Bedrooms & bathrooms
- Bedrooms: 3
- Bathrooms: 2
- Full bathrooms: 1
- 3/4 bathrooms: 1
- Main level bedrooms: 1
Primary bedroom
- Level: Main
- Area: 153.9 Square Feet
- Dimensions: 11.4 x 13.5
Bedroom
- Level: Main
- Area: 105.56 Square Feet
- Dimensions: 9.1 x 11.6
Bedroom
- Level: Main
- Area: 77.35 Square Feet
- Dimensions: 9.1 x 8.5
Dining room
- Level: Main
- Area: 214.13 Square Feet
- Dimensions: 16.1 x 13.3
Foyer
- Level: Main
- Area: 140 Square Feet
- Dimensions: 8 x 17.5
Kitchen
- Level: Main
- Area: 89.18 Square Feet
- Dimensions: 9.8 x 9.1
Living room
- Level: Main
- Area: 300.58 Square Feet
- Dimensions: 13.3 x 22.6
Office
- Level: Lower
- Area: 137.08 Square Feet
- Dimensions: 9.2 x 14.9
Rec room
- Level: Lower
- Area: 400.46 Square Feet
- Dimensions: 13.3 x 30.11
Sun room
- Level: Main
- Area: 386.75 Square Feet
- Dimensions: 22.1 x 17.5
Utility room
- Level: Lower
- Area: 158.67 Square Feet
- Dimensions: 12.3 x 12.9
Workshop
- Level: Lower
- Area: 146.3 Square Feet
- Dimensions: 13.3 x 11
Heating
- Propane
Cooling
- Central Air
Appliances
- Included: Water Heater-Gas, Water Softener-Owned, Dishwasher, Exhaust Fan, Microwave, Range, Refrigerator
Features
- Windows: Vinyl Windows, Wood Frames
- Basement: Full
- Number of fireplaces: 2
- Fireplace features: Multiple
Interior area
- Total interior livable area: 2,725 sqft
- Finished area above ground: 1,722
- Finished area below ground: 1,003
Property
Parking
- Total spaces: 4
- Parking features: Asphalt, Attached, Heat, Insulation
- Attached garage spaces: 4
Features
- Has view: Yes
- View description: Typical
Lot
- Size: 1.07 Acres
- Features: Landscaped
Details
- Additional structures: Gazebo, Screenhouse, Storage Shed
- Parcel number: 783100180
Construction
Type & style
- Home type: SingleFamily
- Architectural style: Ranch
- Property subtype: Single Family Residence
Materials
- Vinyl, Frame/Wood
- Foundation: Concrete Perimeter
- Roof: Asphalt Shingle
Condition
- Year built: 1963
Utilities & green energy
- Electric: Minnesota Power
- Sewer: Public Sewer
- Water: Private
Community & neighborhood
Location
- Region: Esko
Other
Other facts
- Listing terms: Cash,Conventional
Price history
| Date | Event | Price |
|---|---|---|
| 8/25/2023 | Sold | $400,000+0%$147/sqft |
Source: | ||
| 7/1/2023 | Pending sale | $399,900$147/sqft |
Source: | ||
| 6/26/2023 | Contingent | $399,900$147/sqft |
Source: | ||
| 6/22/2023 | Listed for sale | $399,900$147/sqft |
Source: | ||
Public tax history
| Year | Property taxes | Tax assessment |
|---|---|---|
| 2025 | $4,282 +2.2% | $395,400 +4.1% |
| 2024 | $4,190 +0.2% | $379,700 +7.9% |
| 2023 | $4,182 +5.1% | $351,800 |
Find assessor info on the county website
Neighborhood: 55733
Nearby schools
GreatSchools rating
- 9/10Winterquist Elementary SchoolGrades: PK-6Distance: 0.7 mi
- 10/10Lincoln SecondaryGrades: 7-12Distance: 0.7 mi
Get pre-qualified for a loan
At Zillow Home Loans, we can pre-qualify you in as little as 5 minutes with no impact to your credit score.An equal housing lender. NMLS #10287.
Sell with ease on Zillow
Get a Zillow Showcase℠ listing at no additional cost and you could sell for —faster.
$425,300
2% more+$8,506
With Zillow Showcase(estimated)$433,806
