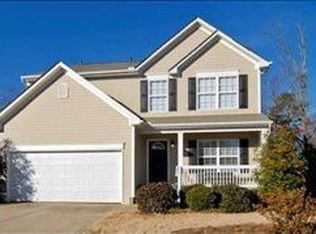Sold for $277,000
$277,000
17 Ridgebrook Way, Greenville, SC 29605
4beds
2,006sqft
Single Family Residence, Residential
Built in ----
7,840.8 Square Feet Lot
$322,500 Zestimate®
$138/sqft
$2,058 Estimated rent
Home value
$322,500
$306,000 - $339,000
$2,058/mo
Zestimate® history
Loading...
Owner options
Explore your selling options
What's special
Welcome to 17 Ridgebrook Way — a home that perfectly blends style, comfort, and location in the heart of Greenville! From the moment you arrive, you’ll be drawn in by its inviting curb appeal and welcoming charm. Step inside to discover a bright and open floor plan featuring **newer flooring on the main level**, setting a fresh, modern tone throughout the main living areas. The spacious layout includes generously sized rooms that create flexibility for everyday living and entertaining alike. Whether you're gathering in the large living room, hosting dinner in the open-concept dining area, or whipping up your favorite meal in the well-appointed kitchen, there's room for everyone to feel right at home. Upstairs, you’ll find comfortable bedrooms, including a spacious owner’s suite designed to be a true retreat with plenty of space to unwind. The oversized fenced backyard is ideal for pets, play, or peaceful evenings under the stars — providing the kind of outdoor space that’s hard to find at this price point. And let’s talk location! Conveniently situated near shopping, dining, schools, and major commuter routes, this home gives you easy access to everything Greenville has to present while still providing a quiet, neighborhood feel. If you’re looking for a move-in ready home with updates, space, and a stellar location — 17 Ridgebrook Way checks all the boxes. Come see for yourself why this could be the one!
Zillow last checked: 8 hours ago
Listing updated: July 25, 2025 at 09:21am
Listed by:
Aubree Lewis 864-660-3858,
Keller Williams DRIVE
Bought with:
Leonard Alexander
South Carolina Home Corp
Source: Greater Greenville AOR,MLS#: 1558638
Facts & features
Interior
Bedrooms & bathrooms
- Bedrooms: 4
- Bathrooms: 3
- Full bathrooms: 2
- 1/2 bathrooms: 1
Primary bedroom
- Area: 238
- Dimensions: 17 x 14
Bedroom 2
- Area: 132
- Dimensions: 12 x 11
Bedroom 3
- Area: 156
- Dimensions: 13 x 12
Bedroom 4
- Area: 150
- Dimensions: 15 x 10
Primary bathroom
- Features: Double Sink, Full Bath, Shower-Separate, Tub-Garden, Tub-Separate, Walk-In Closet(s)
- Level: Second
Dining room
- Area: 120
- Dimensions: 12 x 10
Kitchen
- Area: 156
- Dimensions: 13 x 12
Living room
- Area: 195
- Dimensions: 15 x 13
Heating
- Forced Air, Natural Gas
Cooling
- Central Air
Appliances
- Included: Dishwasher, Disposal, Dryer, Self Cleaning Oven, Refrigerator, Washer, Free-Standing Electric Range, Range, Microwave, Range Hood, Gas Water Heater
- Laundry: 1st Floor, Electric Dryer Hookup, Washer Hookup, Laundry Room
Features
- High Ceilings, Ceiling Fan(s), Ceiling Smooth, Granite Counters, Open Floorplan, Soaking Tub, Walk-In Closet(s), Pantry
- Flooring: Luxury Vinyl
- Windows: Tilt Out Windows, Insulated Windows, Window Treatments
- Basement: None
- Attic: Pull Down Stairs
- Number of fireplaces: 1
- Fireplace features: Gas Log
Interior area
- Total structure area: 1,963
- Total interior livable area: 2,006 sqft
Property
Parking
- Total spaces: 2
- Parking features: Attached, Paved
- Attached garage spaces: 2
- Has uncovered spaces: Yes
Features
- Levels: Two
- Stories: 2
- Patio & porch: Patio, Front Porch
- Fencing: Fenced
Lot
- Size: 7,840 sqft
- Features: Sidewalk, 1/2 Acre or Less
- Topography: Level
Details
- Parcel number: 0414020100700
Construction
Type & style
- Home type: SingleFamily
- Architectural style: Traditional
- Property subtype: Single Family Residence, Residential
Materials
- Vinyl Siding
- Foundation: Slab
- Roof: Composition
Utilities & green energy
- Sewer: Public Sewer
- Water: Public
- Utilities for property: Cable Available
Community & neighborhood
Security
- Security features: Security System Owned, Smoke Detector(s), Prewired
Community
- Community features: Common Areas, Playground, Pool, Sidewalks
Location
- Region: Greenville
- Subdivision: River Mist
Price history
| Date | Event | Price |
|---|---|---|
| 8/19/2025 | Listing removed | $2,350$1/sqft |
Source: Zillow Rentals Report a problem | ||
| 7/24/2025 | Listed for rent | $2,350$1/sqft |
Source: Zillow Rentals Report a problem | ||
| 7/23/2025 | Sold | $277,000-4.5%$138/sqft |
Source: | ||
| 6/26/2025 | Contingent | $290,000$145/sqft |
Source: | ||
| 6/18/2025 | Price change | $290,000-3.3%$145/sqft |
Source: | ||
Public tax history
| Year | Property taxes | Tax assessment |
|---|---|---|
| 2024 | $1,815 -1.2% | $183,430 |
| 2023 | $1,837 +5.9% | $183,430 |
| 2022 | $1,735 +1.6% | $183,430 |
Find assessor info on the county website
Neighborhood: 29605
Nearby schools
GreatSchools rating
- 3/10Robert E. Cashion Elementary SchoolGrades: PK-5Distance: 0.9 mi
- 5/10Hughes Academy Of Science And TechnologyGrades: 6-8Distance: 4.9 mi
- 3/10Southside High SchoolGrades: 9-12Distance: 4.8 mi
Schools provided by the listing agent
- Elementary: Robert Cashion
- Middle: Hughes
- High: Southside
Source: Greater Greenville AOR. This data may not be complete. We recommend contacting the local school district to confirm school assignments for this home.
Get a cash offer in 3 minutes
Find out how much your home could sell for in as little as 3 minutes with a no-obligation cash offer.
Estimated market value$322,500
Get a cash offer in 3 minutes
Find out how much your home could sell for in as little as 3 minutes with a no-obligation cash offer.
Estimated market value
$322,500
