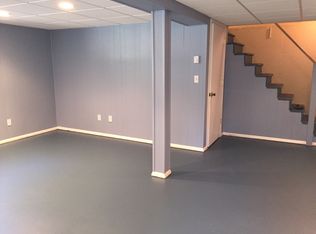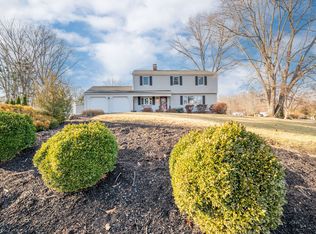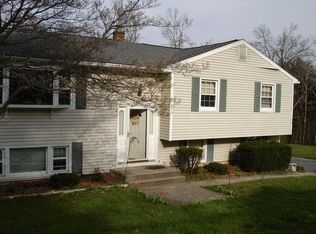Sold for $615,000
$615,000
17 Ridgedale Road, Bethel, CT 06801
4beds
1,720sqft
Single Family Residence
Built in 1967
0.46 Acres Lot
$621,800 Zestimate®
$358/sqft
$3,566 Estimated rent
Home value
$621,800
$560,000 - $690,000
$3,566/mo
Zestimate® history
Loading...
Owner options
Explore your selling options
What's special
Welcome to your dream home! This stunning 4-bedroom, 2 full-bath split-level is hitting the market completely renovated from top to bottom. Featuring a brand-new roof, new central air system, and gleaming hardwood floors throughout, this home offers the perfect blend of modern updates and timeless charm. The heart of the home is the brand-new kitchen, equipped with stainless steel appliances, sleek cabinetry, and a built-in wine cooler-ideal for entertaining or enjoying a quiet evening at home. Each of the four spacious bedrooms includes a custom-made closet, offering stylish and functional storage solutions. Downstairs, a full walkout basement offers endless possibilities-extra living space, home office, gym, or in-law potential. Move-in ready with nothing left to do-just unpack and enjoy! Don't miss this opportunity to own a beautifully updated home in a desirable location.
Zillow last checked: 8 hours ago
Listing updated: September 16, 2025 at 09:11am
Listed by:
Dina Batista 203-702-3321,
RE/MAX Town & Country 845-765-6128
Bought with:
Jessica Broomhead, RES.0821827
Compass Connecticut, LLC
Source: Smart MLS,MLS#: 24101655
Facts & features
Interior
Bedrooms & bathrooms
- Bedrooms: 4
- Bathrooms: 2
- Full bathrooms: 2
Primary bedroom
- Level: Upper
Bedroom
- Level: Upper
Bedroom
- Level: Upper
Bedroom
- Level: Upper
Dining room
- Level: Main
Living room
- Level: Main
Heating
- Baseboard, Hot Water, Oil
Cooling
- Central Air
Appliances
- Included: Oven/Range, Microwave, Refrigerator, Dishwasher, Wine Cooler, Water Heater
Features
- Basement: Full
- Attic: Pull Down Stairs
- Number of fireplaces: 1
Interior area
- Total structure area: 1,720
- Total interior livable area: 1,720 sqft
- Finished area above ground: 1,720
Property
Parking
- Total spaces: 2
- Parking features: Attached
- Attached garage spaces: 2
Features
- Levels: Multi/Split
Lot
- Size: 0.46 Acres
- Features: Few Trees, Level, Sloped
Details
- Parcel number: 5254
- Zoning: R-20
Construction
Type & style
- Home type: SingleFamily
- Architectural style: Split Level
- Property subtype: Single Family Residence
Materials
- Shake Siding, Cedar
- Foundation: Concrete Perimeter
- Roof: Asphalt
Condition
- New construction: No
- Year built: 1967
Utilities & green energy
- Sewer: Public Sewer
- Water: Public
Community & neighborhood
Location
- Region: Bethel
- Subdivision: Chimney Heights
Price history
| Date | Event | Price |
|---|---|---|
| 9/15/2025 | Sold | $615,000$358/sqft |
Source: | ||
| 7/24/2025 | Pending sale | $615,000$358/sqft |
Source: | ||
| 6/30/2025 | Price change | $615,000-5.2%$358/sqft |
Source: | ||
| 6/5/2025 | Listed for sale | $649,000+41.4%$377/sqft |
Source: | ||
| 8/1/2024 | Sold | $459,000-2.3%$267/sqft |
Source: | ||
Public tax history
| Year | Property taxes | Tax assessment |
|---|---|---|
| 2025 | $7,787 +4.3% | $256,060 |
| 2024 | $7,469 +2.6% | $256,060 |
| 2023 | $7,280 +6.6% | $256,060 +29.7% |
Find assessor info on the county website
Neighborhood: 06801
Nearby schools
GreatSchools rating
- 8/10Ralph M. T. Johnson SchoolGrades: 3-5Distance: 1.6 mi
- 8/10Bethel Middle SchoolGrades: 6-8Distance: 1.8 mi
- 8/10Bethel High SchoolGrades: 9-12Distance: 2 mi
Get pre-qualified for a loan
At Zillow Home Loans, we can pre-qualify you in as little as 5 minutes with no impact to your credit score.An equal housing lender. NMLS #10287.
Sell with ease on Zillow
Get a Zillow Showcase℠ listing at no additional cost and you could sell for —faster.
$621,800
2% more+$12,436
With Zillow Showcase(estimated)$634,236


