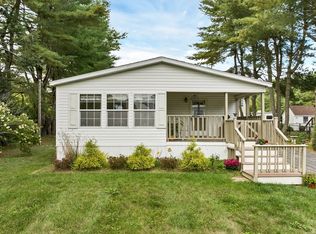Closed
Listed by:
Penny Wood,
H&K REALTY 603-684-2609
Bought with: H&K REALTY
$720,000
17 Riley Road, Seabrook, NH 03874
4beds
2,800sqft
Single Family Residence
Built in 2007
10,019 Square Feet Lot
$719,800 Zestimate®
$257/sqft
$4,087 Estimated rent
Home value
$719,800
$669,000 - $770,000
$4,087/mo
Zestimate® history
Loading...
Owner options
Explore your selling options
What's special
Spacious Open-Concept Layout featuring a huge gourmet kitchen anchored by a center island with a prep sink, propane cooking, abundant cabinetry, and breakfast bar seating—perfect for entertaining. Additional room on the first level offers an office, dining room or first floor bedroom. 1st Floor Laundry and 3/4 bathroom finish the first floor. Bright & Inviting Living Spaces with recessed lighting and pendant fixtures throughout the first floor. Primary Suite Retreat on the upper level with a large walk-in closet and a private full bathroom.Versatile Lower Level with a partially finished basement, bulkhead access, interior entry, and radon mitigation system in place.Two-Car Side-Facing Garage with built-in workshop space, opening to a paved driveway with multiple off-street parking spots (up to 6 total). Climate Comfort with oil-fired baseboard heating in two zones. Need more room? There is a partially finished 3rd level for a master suite or family room. Adjacent to Conservation Land—directly across from the Riley Wellfield Conservation Area, ensuring no future development across the street and offering peaceful, scenic privacy. Proximity to Major Routes & Amenities—quick access to Routes 95, 101, and 495. C&J Trailways bus company within 5 minutes. Within minutes of beautiful beaches, local shopping, dining, and nightlife. Boston is an easy 35-minute commute. Very easy to show.
Zillow last checked: 8 hours ago
Listing updated: September 25, 2025 at 11:58am
Listed by:
Penny Wood,
H&K REALTY 603-684-2609
Bought with:
Penny Wood
H&K REALTY
Source: PrimeMLS,MLS#: 5055341
Facts & features
Interior
Bedrooms & bathrooms
- Bedrooms: 4
- Bathrooms: 3
- Full bathrooms: 2
- 3/4 bathrooms: 1
Heating
- Oil, Hot Water
Cooling
- None
Appliances
- Included: Dishwasher, Dryer, Microwave, Gas Range, Refrigerator, Washer, Water Heater
- Laundry: 1st Floor Laundry
Features
- Dining Area, Kitchen/Dining, Kitchen/Family, Kitchen/Living, Primary BR w/ BA, Indoor Storage, Walk-In Closet(s)
- Flooring: Carpet, Laminate
- Basement: Bulkhead,Concrete,Unfinished,Interior Entry
Interior area
- Total structure area: 5,600
- Total interior livable area: 2,800 sqft
- Finished area above ground: 2,800
- Finished area below ground: 0
Property
Parking
- Total spaces: 2
- Parking features: Paved, Auto Open, Garage, Off Street, Attached
- Garage spaces: 2
Accessibility
- Accessibility features: 1st Floor 3/4 Bathroom, 1st Floor Laundry
Features
- Levels: Two
- Stories: 2
- Patio & porch: Covered Porch
- Exterior features: Garden
Lot
- Size: 10,019 sqft
- Features: Country Setting, Level, Subdivided, Wooded, Neighborhood
Details
- Parcel number: SEABM3B17
- Zoning description: 50
- Other equipment: Radon Mitigation
Construction
Type & style
- Home type: SingleFamily
- Architectural style: Colonial
- Property subtype: Single Family Residence
Materials
- Vinyl Siding
- Foundation: Concrete
- Roof: Fiberglass Shingle
Condition
- New construction: No
- Year built: 2007
Utilities & green energy
- Electric: 200+ Amp Service, Circuit Breakers
- Sewer: Public Sewer
- Utilities for property: Cable
Community & neighborhood
Location
- Region: Seabrook
Other
Other facts
- Road surface type: Paved
Price history
| Date | Event | Price |
|---|---|---|
| 9/25/2025 | Sold | $720,000$257/sqft |
Source: | ||
| 8/18/2025 | Pending sale | $720,000$257/sqft |
Source: | ||
| 8/7/2025 | Listed for sale | $720,000-2%$257/sqft |
Source: | ||
| 8/1/2025 | Listing removed | $735,000$263/sqft |
Source: MLS PIN #73404495 Report a problem | ||
| 7/14/2025 | Price change | $735,000-1.6%$263/sqft |
Source: | ||
Public tax history
| Year | Property taxes | Tax assessment |
|---|---|---|
| 2024 | $7,088 -1.5% | $604,800 +26.8% |
| 2023 | $7,199 +13.9% | $477,100 |
| 2022 | $6,322 +6.3% | $477,100 +28% |
Find assessor info on the county website
Neighborhood: 03874
Nearby schools
GreatSchools rating
- 6/10Seabrook Elementary SchoolGrades: PK-4Distance: 2.9 mi
- 6/10Seabrook Middle SchoolGrades: 5-8Distance: 2.9 mi
- 6/10Winnacunnet High SchoolGrades: 9-12Distance: 4.7 mi
Get a cash offer in 3 minutes
Find out how much your home could sell for in as little as 3 minutes with a no-obligation cash offer.
Estimated market value$719,800
Get a cash offer in 3 minutes
Find out how much your home could sell for in as little as 3 minutes with a no-obligation cash offer.
Estimated market value
$719,800
