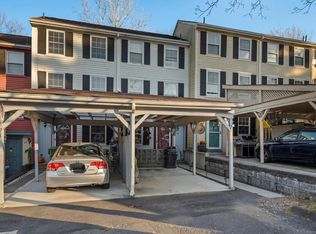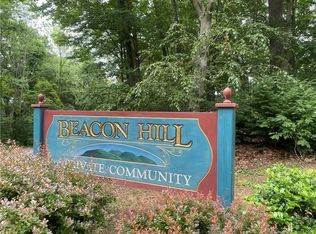This fully updated 4-bedroom townhouse is looking for a new owner! Hardwood floors in the main level. Natural light all throughout. New carpets, updated kitchen with stainless steel appliances with plenty of cabinet and counter space. Open living room with sliders to the patio and garden area. Hook ups for washer and dryer. Centrally located only 20 minutes from Hartford and 30 minutes from New Haven. Where else can you buy 4 bedrooms under $100k? Move in ready!
This property is off market, which means it's not currently listed for sale or rent on Zillow. This may be different from what's available on other websites or public sources.

