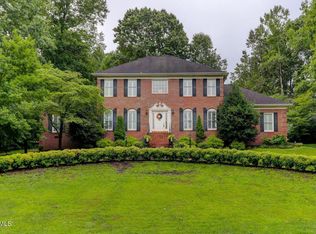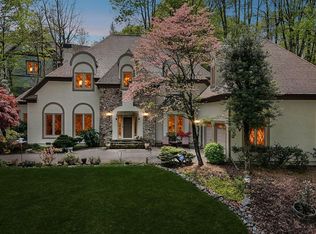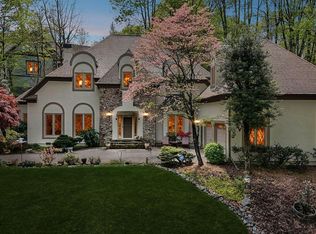No need to Look anymore! I know, I'm the Home to come home to! I have more to offer than you may think. All Brick 2-story, on a hill, with views of Melton Lake in the winters, A Sunroom with nice landscaping, A wood fence for some private time. I have new granite countertops, slide out cabinets, new stainless appliances, gas cook stove. The Family Room with its high ceilings. Gas Logs in the brick fireplace, Hardwood floors, double stairs to the second level, crown and chair molding throughout, high ceilings, tray ceilings. Fresh paint, Gas Heat, Clean, smoke-free, security system. neighborhood pool.
This property is off market, which means it's not currently listed for sale or rent on Zillow. This may be different from what's available on other websites or public sources.



