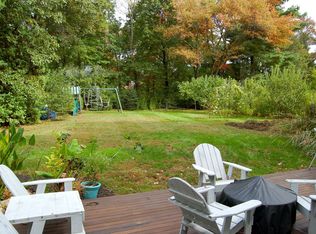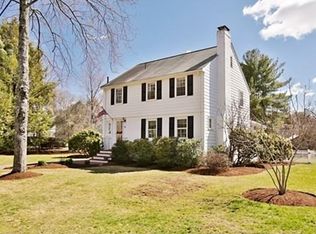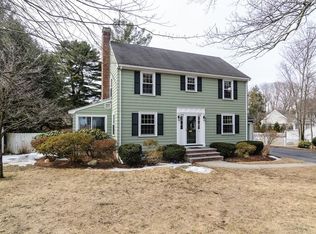Sold for $1,375,500
$1,375,500
17 Roberts Rd, Wellesley, MA 02481
3beds
1,559sqft
Single Family Residence
Built in 1940
0.37 Acres Lot
$1,548,400 Zestimate®
$882/sqft
$4,532 Estimated rent
Home value
$1,548,400
$1.41M - $1.72M
$4,532/mo
Zestimate® history
Loading...
Owner options
Explore your selling options
What's special
A classic Colonial in the most darling location! If you're looking for timeless New England style plus serene cul-de-sac living, this warm and inviting home is for you. A generous entry welcomes guests to the lovely living room with cozy fireplace leading to a four season room with views of the lush backyard: a dream office space or fantastic area for entertaining. Chic dining room will set the scene for many family gatherings. The kitchen has ample storage, a breakfast nook (don't miss the mudroom off of the kitchen for add'l storage). Stylish powder room completes first floor. Upstairs, the large primary bedroom features two closets. Newly finished full bath with herringbone floor is updated and pretty. Two more spacious bedrooms complete 2nd floor. Lower level has bonus space for gym/family room/work from home. Roof, furnace and hot water tank new since 2020. Easy access to Bates elementary & conservation trails. Large, private back yard is sure to delight! Come see suburban bliss!
Zillow last checked: 8 hours ago
Listing updated: June 10, 2024 at 03:28am
Listed by:
Molly Campbell Palmer 508-269-0002,
Gibson Sotheby's International Realty 781-237-8181
Bought with:
Olivia Brown
Keller Williams Realty
Source: MLS PIN,MLS#: 73231381
Facts & features
Interior
Bedrooms & bathrooms
- Bedrooms: 3
- Bathrooms: 2
- Full bathrooms: 1
- 1/2 bathrooms: 1
- Main level bathrooms: 1
Primary bedroom
- Features: Closet, Flooring - Hardwood, Lighting - Overhead, Closet - Double
- Level: Second
- Area: 198
- Dimensions: 18 x 11
Bedroom 2
- Features: Closet, Flooring - Hardwood, Lighting - Overhead
- Level: Second
- Area: 154
- Dimensions: 11 x 14
Bedroom 3
- Features: Closet, Flooring - Hardwood, Lighting - Overhead
- Level: Second
- Area: 99
- Dimensions: 11 x 9
Primary bathroom
- Features: No
Bathroom 1
- Features: Bathroom - Half, Flooring - Stone/Ceramic Tile, Pedestal Sink
- Level: Main,First
Bathroom 2
- Features: Bathroom - Full, Bathroom - Tiled With Tub & Shower, Flooring - Stone/Ceramic Tile, Lighting - Overhead
- Level: Second
Dining room
- Features: Closet/Cabinets - Custom Built, Flooring - Hardwood, Chair Rail, Crown Molding
- Level: Main,First
- Area: 121
- Dimensions: 11 x 11
Kitchen
- Features: Closet/Cabinets - Custom Built, Flooring - Stone/Ceramic Tile, Dining Area, Pantry, Exterior Access, Lighting - Overhead
- Level: Main,First
- Area: 117
- Dimensions: 13 x 9
Living room
- Features: Flooring - Hardwood, Crown Molding, Decorative Molding
- Level: First
- Area: 231
- Dimensions: 11 x 21
Office
- Features: Lighting - Overhead
- Level: Basement
- Area: 99
- Dimensions: 11 x 9
Heating
- Central, Electric Baseboard, Hot Water, Natural Gas
Cooling
- Central Air
Appliances
- Included: Gas Water Heater, Dishwasher, Disposal, Refrigerator, Freezer, Washer, Dryer
- Laundry: Sink, In Basement, Electric Dryer Hookup, Washer Hookup
Features
- Lighting - Overhead, Sun Room, Play Room, Home Office
- Flooring: Tile, Hardwood, Flooring - Hardwood
- Doors: French Doors
- Basement: Full,Interior Entry,Bulkhead,Sump Pump
- Number of fireplaces: 1
- Fireplace features: Living Room
Interior area
- Total structure area: 1,559
- Total interior livable area: 1,559 sqft
Property
Parking
- Total spaces: 3
- Parking features: Attached, Garage Door Opener, Paved Drive, Off Street, Paved
- Attached garage spaces: 1
- Uncovered spaces: 2
Features
- Patio & porch: Patio
- Exterior features: Patio, Rain Gutters, Professional Landscaping
Lot
- Size: 0.37 Acres
- Features: Cul-De-Sac
Details
- Parcel number: M:121 R:031 S:,261690
- Zoning: SR20
Construction
Type & style
- Home type: SingleFamily
- Architectural style: Garrison
- Property subtype: Single Family Residence
Materials
- Frame
- Foundation: Concrete Perimeter
- Roof: Shingle
Condition
- Year built: 1940
Utilities & green energy
- Electric: 100 Amp Service
- Sewer: Public Sewer
- Water: Public
- Utilities for property: for Electric Range, for Electric Oven, for Electric Dryer, Washer Hookup
Green energy
- Energy efficient items: Thermostat
Community & neighborhood
Community
- Community features: Walk/Jog Trails, Public School
Location
- Region: Wellesley
Other
Other facts
- Road surface type: Paved
Price history
| Date | Event | Price |
|---|---|---|
| 6/7/2024 | Sold | $1,375,500+17.1%$882/sqft |
Source: MLS PIN #73231381 Report a problem | ||
| 5/1/2024 | Listed for sale | $1,175,000+43%$754/sqft |
Source: MLS PIN #73231381 Report a problem | ||
| 12/17/2020 | Sold | $821,500-2.1%$527/sqft |
Source: Public Record Report a problem | ||
| 10/19/2020 | Price change | $839,000-6.7%$538/sqft |
Source: Pinnacle Residential #72729768 Report a problem | ||
| 9/21/2020 | Listed for sale | $899,000+15.4%$577/sqft |
Source: Pinnacle Residential #72729768 Report a problem | ||
Public tax history
| Year | Property taxes | Tax assessment |
|---|---|---|
| 2025 | $13,385 +11.5% | $1,302,000 +12.9% |
| 2024 | $12,003 +4.7% | $1,153,000 +15.2% |
| 2023 | $11,461 +9.2% | $1,001,000 +11.3% |
Find assessor info on the county website
Neighborhood: 02481
Nearby schools
GreatSchools rating
- 9/10Katharine Lee Bates Elementary SchoolGrades: K-5Distance: 0.7 mi
- 8/10Wellesley Middle SchoolGrades: 6-8Distance: 0.4 mi
- 10/10Wellesley High SchoolGrades: 9-12Distance: 0.7 mi
Schools provided by the listing agent
- Elementary: Bates
- Middle: Wms
- High: Whs
Source: MLS PIN. This data may not be complete. We recommend contacting the local school district to confirm school assignments for this home.
Get a cash offer in 3 minutes
Find out how much your home could sell for in as little as 3 minutes with a no-obligation cash offer.
Estimated market value$1,548,400
Get a cash offer in 3 minutes
Find out how much your home could sell for in as little as 3 minutes with a no-obligation cash offer.
Estimated market value
$1,548,400


