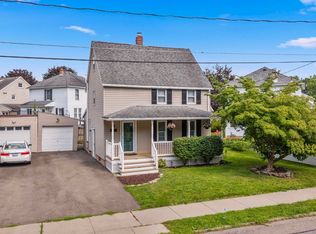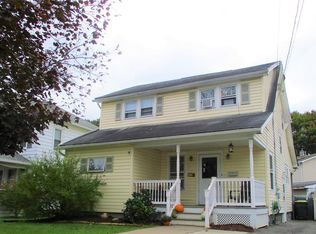Sold for $187,900
$187,900
17 Rochelle Rd, Binghamton, NY 13901
3beds
1,284sqft
Single Family Residence
Built in 1939
-- sqft lot
$197,100 Zestimate®
$146/sqft
$1,846 Estimated rent
Home value
$197,100
$185,000 - $209,000
$1,846/mo
Zestimate® history
Loading...
Owner options
Explore your selling options
What's special
Don't miss out on this CV school district home. This 3 bedroom 2 full bath home has an open first floor plan. Come see for yourself how you would live in this space. The kitchen has tons of cabinets, solid surface counters, updated appliances. The dining area is open to both the kitchen and the living room. The office alcove off the living room can be your cozy work from home space. You will love the large master bedroom, be sure to open the closet doors to see all the storage space. Super handy laundry location on the second floor. Covered patio, garage, and a fenced in yard. Roof 2023. Furnace 2017.
Zillow last checked: 8 hours ago
Listing updated: October 28, 2023 at 11:09am
Listed by:
Frances A Cook,
FRANCES A. COOK
Bought with:
Laura Melville, 10401247784
WARREN REAL ESTATE (FRONT STREET)
Source: GBMLS,MLS#: 322673 Originating MLS: Greater Binghamton Association of REALTORS
Originating MLS: Greater Binghamton Association of REALTORS
Facts & features
Interior
Bedrooms & bathrooms
- Bedrooms: 3
- Bathrooms: 2
- Full bathrooms: 2
Bedroom
- Level: Second
- Dimensions: 13 x 16
Bedroom
- Level: Second
- Dimensions: 9 x 13
Bedroom
- Level: Second
- Dimensions: 9 x 13
Bathroom
- Level: First
- Dimensions: 7 x 8
Bathroom
- Level: Second
- Dimensions: 8 x 6
Dining room
- Level: First
- Dimensions: 9 x 8
Foyer
- Level: First
- Dimensions: 6 x 7
Kitchen
- Level: First
- Dimensions: 9 x 13
Laundry
- Level: Second
- Dimensions: 3 x 7
Living room
- Level: First
- Dimensions: 19 x 16
Office
- Level: First
- Dimensions: 7 x 6
Heating
- Forced Air
Appliances
- Included: Dishwasher, Gas Water Heater
Features
- Flooring: Carpet, Hardwood, Tile
Interior area
- Total interior livable area: 1,284 sqft
- Finished area above ground: 1,284
- Finished area below ground: 0
Property
Parking
- Total spaces: 1
- Parking features: Detached, Garage, One Car Garage
- Garage spaces: 1
Features
- Levels: Two
- Stories: 2
- Patio & porch: Covered, Patio
- Exterior features: Patio
- Fencing: Yard Fenced
Lot
- Dimensions: 50' Frontage
- Features: Level
Details
- Parcel number: 03300112904500010080000000
Construction
Type & style
- Home type: SingleFamily
- Architectural style: Two Story
- Property subtype: Single Family Residence
Materials
- Vinyl Siding
- Foundation: Basement
Condition
- Year built: 1939
Utilities & green energy
- Sewer: Public Sewer
- Water: Public
- Utilities for property: Cable Available
Community & neighborhood
Location
- Region: Binghamton
- Subdivision: Hill Crest Park
Other
Other facts
- Listing agreement: Exclusive Right To Sell
- Ownership: OWNER
Price history
| Date | Event | Price |
|---|---|---|
| 10/27/2023 | Sold | $187,900+4.4%$146/sqft |
Source: | ||
| 10/1/2023 | Pending sale | $179,900$140/sqft |
Source: | ||
| 9/8/2023 | Contingent | $179,900$140/sqft |
Source: | ||
| 8/25/2023 | Listed for sale | $179,900-72.7%$140/sqft |
Source: | ||
| 5/9/2008 | Listing removed | $659,000$513/sqft |
Source: Z57 #2715496 Report a problem | ||
Public tax history
| Year | Property taxes | Tax assessment |
|---|---|---|
| 2024 | -- | $80,000 +79.8% |
| 2023 | -- | $44,500 |
| 2022 | -- | $44,500 |
Find assessor info on the county website
Neighborhood: Port Dickinson
Nearby schools
GreatSchools rating
- NAPort Dickinson Elementary SchoolGrades: PK-2Distance: 0.4 mi
- 4/10Chenango Valley Middle SchoolGrades: 6-8Distance: 1.8 mi
- 8/10Chenango Valley High SchoolGrades: 9-12Distance: 1.8 mi
Schools provided by the listing agent
- Elementary: Chenango Bridge Elementary
- District: Chenango Valley
Source: GBMLS. This data may not be complete. We recommend contacting the local school district to confirm school assignments for this home.

