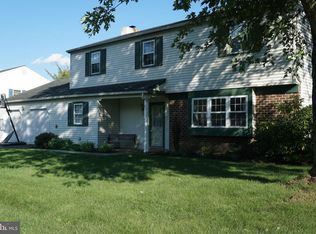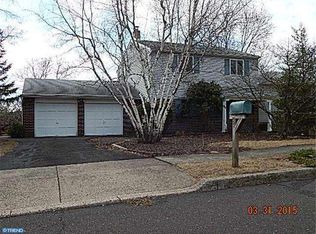Sold for $620,000 on 07/18/25
$620,000
17 Rosemore Dr, Chalfont, PA 18914
4beds
2,400sqft
Single Family Residence
Built in 1977
0.42 Acres Lot
$620,400 Zestimate®
$258/sqft
$3,269 Estimated rent
Home value
$620,400
$577,000 - $664,000
$3,269/mo
Zestimate® history
Loading...
Owner options
Explore your selling options
What's special
Welcome to 17 Rosemore Drive! This well-maintained 4 bedroom, 2.5 bathroom home boasts a prime location within the award-winning Central Bucks School District. Situated on nearly half an acre, the property features a partially fenced backyard ideal for outdoor activities. Upon entering, you're greeted by a classic colonial floor plan. The spacious living room, adorned with a bay window, seamlessly flows into the formal dining room, both freshly painted and bathed in natural lighting. The open-concept kitchen is complete with new appliances, tile backsplash and a breakfast area. Adjacent, the family room offers a cozy retreat with a floor-to-ceiling brick fireplace with woodburning insert and new luxury vinyl plank flooring. A convenient half bath and large laundry/mudroom, perfect for transitioning from the attached garage, enhance daily living. Step outside to discover a spacious covered and screened-in back porch, ideal for outdoor gatherings or a quite retreat to enjoy your morning beverage. Upstairs, the primary bedroom suite awaits with new flooring, an updated vanity, and a refreshed ensuite bathroom. Three additional bedrooms, all generously sized with ample closet space, share an updated hall bathroom. Pull-down attic stairs provide convenient storage solutions. Beyond the main residence, a custom-built detached two-car garage awaits enthusiasts or hobbyists, featuring extra depth and a second floor loft. The expansive backyard invites endless possibilities for family activities and entertainment, while the community of Rosemore Estates offers easy access to Chalfont Borough amenities, including nearby train stations and major routes such as 152, 202, and 611. Just minutes away, downtown Doylestown and Montgomeryville which offer cultural attractions, shopping, and dining, with Peace Valley Park, a short drive for outdoor recreation. Don't miss the opportunity to make 17 Rosemore Drive your next home sweet home! Schedule your showing today.
Zillow last checked: 8 hours ago
Listing updated: July 18, 2025 at 05:18am
Listed by:
Melissa Healy 267-218-0000,
Keller Williams Real Estate-Doylestown,
Listing Team: The Melissa Healy Group, Co-Listing Team: The Melissa Healy Group,Co-Listing Agent: Vincent F Vesci 215-520-0150,
Keller Williams Real Estate-Doylestown
Bought with:
Liam Coonahan
Real Broker, LLC
Source: Bright MLS,MLS#: PABU2097744
Facts & features
Interior
Bedrooms & bathrooms
- Bedrooms: 4
- Bathrooms: 3
- Full bathrooms: 2
- 1/2 bathrooms: 1
- Main level bathrooms: 1
Primary bedroom
- Level: Upper
- Area: 221 Square Feet
- Dimensions: 17 x 13
Bedroom 2
- Level: Upper
- Area: 165 Square Feet
- Dimensions: 15 x 11
Bedroom 3
- Level: Upper
- Area: 180 Square Feet
- Dimensions: 15 x 12
Bedroom 4
- Level: Upper
- Area: 165 Square Feet
- Dimensions: 15 x 11
Dining room
- Level: Main
- Area: 132 Square Feet
- Dimensions: 12 x 11
Family room
- Level: Main
- Area: 221 Square Feet
- Dimensions: 17 x 13
Foyer
- Level: Main
- Area: 66 Square Feet
- Dimensions: 11 x 6
Kitchen
- Level: Main
- Area: 143 Square Feet
- Dimensions: 13 x 11
Laundry
- Level: Main
- Area: 187 Square Feet
- Dimensions: 17 x 11
Living room
- Level: Main
- Area: 209 Square Feet
- Dimensions: 19 x 11
Heating
- Forced Air, Propane
Cooling
- Central Air, Electric
Appliances
- Included: Microwave, Oven/Range - Electric, Refrigerator, Washer, Dryer, Water Heater
- Laundry: Main Level, Laundry Room
Features
- Bathroom - Tub Shower, Breakfast Area, Ceiling Fan(s), Combination Kitchen/Living, Dining Area, Family Room Off Kitchen, Formal/Separate Dining Room, Primary Bath(s)
- Flooring: Ceramic Tile, Hardwood, Carpet
- Has basement: No
- Number of fireplaces: 1
- Fireplace features: Stone, Mantel(s), Wood Burning
Interior area
- Total structure area: 2,400
- Total interior livable area: 2,400 sqft
- Finished area above ground: 2,400
- Finished area below ground: 0
Property
Parking
- Total spaces: 7
- Parking features: Garage Faces Front, Garage Faces Side, Driveway, Attached, Detached
- Attached garage spaces: 3
- Uncovered spaces: 4
Accessibility
- Accessibility features: None
Features
- Levels: Two
- Stories: 2
- Patio & porch: Porch, Screened
- Pool features: None
- Fencing: Partial
Lot
- Size: 0.42 Acres
- Dimensions: 100.00 x 185.00
Details
- Additional structures: Above Grade, Below Grade
- Parcel number: 07004175
- Zoning: R1
- Special conditions: Standard
Construction
Type & style
- Home type: SingleFamily
- Architectural style: Colonial
- Property subtype: Single Family Residence
Materials
- Frame
- Foundation: Slab
Condition
- New construction: No
- Year built: 1977
Utilities & green energy
- Sewer: Public Sewer
- Water: Public
Community & neighborhood
Location
- Region: Chalfont
- Subdivision: Rosemore Ests
- Municipality: CHALFONT BORO
Other
Other facts
- Listing agreement: Exclusive Agency
- Ownership: Fee Simple
Price history
| Date | Event | Price |
|---|---|---|
| 7/18/2025 | Sold | $620,000+7.1%$258/sqft |
Source: | ||
| 6/23/2025 | Pending sale | $579,000$241/sqft |
Source: | ||
| 6/16/2025 | Contingent | $579,000$241/sqft |
Source: | ||
| 6/12/2025 | Listed for sale | $579,000$241/sqft |
Source: | ||
Public tax history
| Year | Property taxes | Tax assessment |
|---|---|---|
| 2025 | $6,485 +1.3% | $34,400 |
| 2024 | $6,399 +8.4% | $34,400 |
| 2023 | $5,901 +1.1% | $34,400 |
Find assessor info on the county website
Neighborhood: 18914
Nearby schools
GreatSchools rating
- 7/10Butler El SchoolGrades: K-6Distance: 1.8 mi
- 9/10Unami Middle SchoolGrades: 7-9Distance: 1.3 mi
- 10/10Central Bucks High School-SouthGrades: 10-12Distance: 3.7 mi
Schools provided by the listing agent
- Elementary: Simon Butler
- Middle: Unami
- High: Central Bucks High School South
- District: Central Bucks
Source: Bright MLS. This data may not be complete. We recommend contacting the local school district to confirm school assignments for this home.

Get pre-qualified for a loan
At Zillow Home Loans, we can pre-qualify you in as little as 5 minutes with no impact to your credit score.An equal housing lender. NMLS #10287.
Sell for more on Zillow
Get a free Zillow Showcase℠ listing and you could sell for .
$620,400
2% more+ $12,408
With Zillow Showcase(estimated)
$632,808
