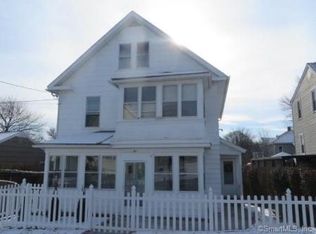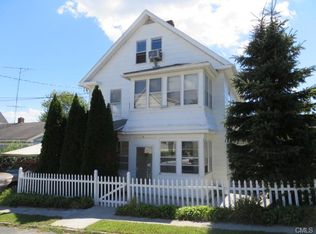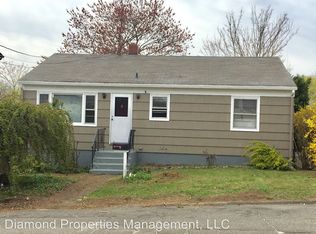Sold for $450,000 on 08/11/25
$450,000
17 Russell Street, Ansonia, CT 06401
4beds
1,904sqft
Single Family Residence
Built in 1960
4,791.6 Square Feet Lot
$458,000 Zestimate®
$236/sqft
$3,081 Estimated rent
Home value
$458,000
$408,000 - $513,000
$3,081/mo
Zestimate® history
Loading...
Owner options
Explore your selling options
What's special
Multiple offers received. Highest and best Saturday July 19 at 9:00PM. Spacious and stylish 4-bedroom, 3-bathroom home in a prime commuter-friendly location! The main level features a bright living room, formal dining room, and a beautifully renovated kitchen with modern finishes. A convenient first-floor bedroom and full bathroom offer the option for comfortable main-level living. Upstairs, you'll find three generously sized bedrooms, including a private primary suite with a walk-in closet and en-suite bath, plus an additional full guest bathroom. Step outside to your own private backyard retreat-fully fenced and professionally landscaped, featuring a sparkling pool and relaxing hot tub. Solar panels provide energy efficiency and long-term savings, making this home as smart as it is beautiful. The finished lower level offers extra flexible space and storage. This well-maintained home combines comfort, sustainability, and outdoor enjoyment-don't miss it!
Zillow last checked: 8 hours ago
Listing updated: August 13, 2025 at 09:29am
Listed by:
Katie Dansereau 203-556-3526,
Preston Gray Real Estate 475-269-5100
Bought with:
Robert Disapio, REB.0793496
Dave Jones Realty, LLC
Source: Smart MLS,MLS#: 24111659
Facts & features
Interior
Bedrooms & bathrooms
- Bedrooms: 4
- Bathrooms: 3
- Full bathrooms: 3
Primary bedroom
- Features: Bedroom Suite, Dressing Room, Full Bath, Walk-In Closet(s), Hardwood Floor
- Level: Upper
Bedroom
- Features: Hardwood Floor
- Level: Upper
Bedroom
- Features: Hardwood Floor
- Level: Main
Bedroom
- Features: Hardwood Floor
- Level: Upper
Primary bathroom
- Features: Tile Floor
- Level: Upper
Bathroom
- Features: Tile Floor
- Level: Upper
Bathroom
- Features: Tile Floor
- Level: Main
Den
- Features: Built-in Features, Hardwood Floor
- Level: Main
Dining room
- Features: Hardwood Floor
- Level: Main
Family room
- Features: Engineered Wood Floor
- Level: Lower
Kitchen
- Features: Kitchen Island, Pantry, Hardwood Floor
- Level: Main
Living room
- Features: Hardwood Floor
- Level: Main
Office
- Features: Engineered Wood Floor
- Level: Lower
Office
- Features: Built-in Features
- Level: Upper
Heating
- Forced Air, Natural Gas
Cooling
- Central Air
Appliances
- Included: Refrigerator, Dishwasher, Tankless Water Heater
Features
- Entrance Foyer
- Basement: Full,Partially Finished,Liveable Space
- Attic: None
- Has fireplace: No
Interior area
- Total structure area: 1,904
- Total interior livable area: 1,904 sqft
- Finished area above ground: 1,904
Property
Parking
- Parking features: None
Features
- Has private pool: Yes
- Pool features: Pool/Spa Combo, Fenced, Above Ground
- Fencing: Privacy
Lot
- Size: 4,791 sqft
- Features: Level
Details
- Parcel number: 1045029
- Zoning: B
Construction
Type & style
- Home type: SingleFamily
- Architectural style: Colonial
- Property subtype: Single Family Residence
Materials
- Vinyl Siding
- Foundation: Concrete Perimeter
- Roof: Asphalt
Condition
- New construction: No
- Year built: 1960
Utilities & green energy
- Sewer: Public Sewer
- Water: Public
Green energy
- Energy generation: Solar
Community & neighborhood
Location
- Region: Ansonia
Price history
| Date | Event | Price |
|---|---|---|
| 8/11/2025 | Sold | $450,000+7.2%$236/sqft |
Source: | ||
| 7/25/2025 | Pending sale | $419,900$221/sqft |
Source: | ||
| 7/16/2025 | Listed for sale | $419,900+144.1%$221/sqft |
Source: | ||
| 2/3/2003 | Sold | $172,000+40.4%$90/sqft |
Source: | ||
| 5/20/1994 | Sold | $122,500$64/sqft |
Source: | ||
Public tax history
| Year | Property taxes | Tax assessment |
|---|---|---|
| 2025 | $4,716 +7.8% | $165,200 |
| 2024 | $4,376 +0.9% | $165,200 |
| 2023 | $4,335 -9.9% | $165,200 +29.8% |
Find assessor info on the county website
Neighborhood: 06401
Nearby schools
GreatSchools rating
- 4/10Prendergast SchoolGrades: PK-5Distance: 1.5 mi
- 3/10Ansonia Middle SchoolGrades: 6-8Distance: 0.4 mi
- 1/10Ansonia High SchoolGrades: 9-12Distance: 1.3 mi
Schools provided by the listing agent
- High: Ansonia
Source: Smart MLS. This data may not be complete. We recommend contacting the local school district to confirm school assignments for this home.

Get pre-qualified for a loan
At Zillow Home Loans, we can pre-qualify you in as little as 5 minutes with no impact to your credit score.An equal housing lender. NMLS #10287.
Sell for more on Zillow
Get a free Zillow Showcase℠ listing and you could sell for .
$458,000
2% more+ $9,160
With Zillow Showcase(estimated)
$467,160

