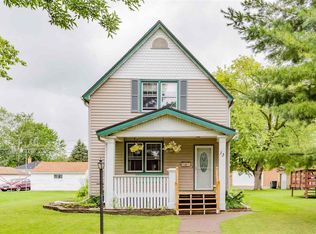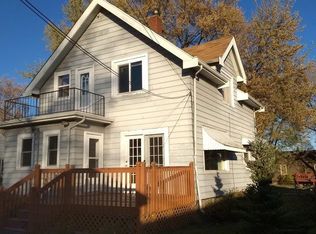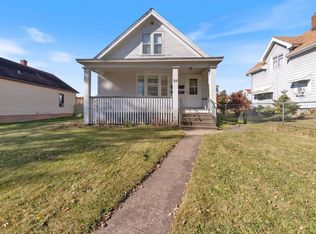Sold for $221,000 on 01/24/25
$221,000
17 S 65th Ave W, Duluth, MN 55807
3beds
1,200sqft
Single Family Residence
Built in 1941
6,098.4 Square Feet Lot
$231,700 Zestimate®
$184/sqft
$1,606 Estimated rent
Home value
$231,700
$202,000 - $266,000
$1,606/mo
Zestimate® history
Loading...
Owner options
Explore your selling options
What's special
Same owner for 50 over years! Many recent upgrades including; Exterior Painted Summer 2023, New Roof on house (including roof decking) and garage 10/2024, Full Asbestos Abatement completed including removal of Octopus Furnace 11/2024, New HE Gas Furnace 11/2024. Main level has fully equipped kitchen with dining area, nice living room, 2 bedrooms and full bath. 3rd bedroom is on the upper level along with loads of storage. Open unfinished basement has been used as a TV & game room has loads of potential. Shower off laundry area. 16x12 deck off the back. Beautiful full sized lot. Garage is insulated and sheathed and has older oil furnace. Estate uncertain if operational. Nice 1st home or last home!
Zillow last checked: 8 hours ago
Listing updated: September 08, 2025 at 04:27pm
Listed by:
Kevin Lomen 218-348-2069,
RE/MAX Results
Bought with:
Valarie Lake, MN 20586432
Messina & Associates Real Estate
Source: Lake Superior Area Realtors,MLS#: 6117012
Facts & features
Interior
Bedrooms & bathrooms
- Bedrooms: 3
- Bathrooms: 1
- Full bathrooms: 1
- Main level bedrooms: 1
Bedroom
- Level: Main
- Area: 125.28 Square Feet
- Dimensions: 10.8 x 11.6
Bedroom
- Level: Main
- Area: 111.36 Square Feet
- Dimensions: 9.6 x 11.6
Bedroom
- Level: Second
- Area: 169.56 Square Feet
- Dimensions: 10.8 x 15.7
Family room
- Description: Potential, Open space presently
- Level: Basement
- Area: 324 Square Feet
- Dimensions: 27 x 12
Kitchen
- Level: Main
- Area: 105.78 Square Feet
- Dimensions: 8.2 x 12.9
Living room
- Level: Main
- Area: 192 Square Feet
- Dimensions: 12 x 16
Heating
- Natural Gas
Appliances
- Included: Water Heater-Gas, Dishwasher, Dryer, Exhaust Fan, Microwave, Range, Refrigerator, Washer
- Laundry: Dryer Hook-Ups, Washer Hookup
Features
- Eat In Kitchen
- Flooring: Hardwood Floors
- Windows: Wood Frames
- Basement: Full,Unfinished,Utility Room,Washer Hook-Ups,Dryer Hook-Ups
- Has fireplace: No
Interior area
- Total interior livable area: 1,200 sqft
- Finished area above ground: 1,200
- Finished area below ground: 0
Property
Parking
- Total spaces: 1
- Parking features: Off Street, Gravel, Detached, Insulation
- Garage spaces: 1
- Has uncovered spaces: Yes
Features
- Patio & porch: Deck
- Fencing: Partial
Lot
- Size: 6,098 sqft
- Dimensions: 50 x 125
- Features: Some Trees, Level, See Remarks
- Residential vegetation: Partially Wooded
Details
- Foundation area: 725
- Parcel number: 010058001420
Construction
Type & style
- Home type: SingleFamily
- Architectural style: Bungalow
- Property subtype: Single Family Residence
Materials
- Wood, Frame/Wood
- Foundation: Concrete Perimeter
- Roof: Asphalt Shingle
Condition
- Previously Owned
- Year built: 1941
Utilities & green energy
- Electric: Minnesota Power
- Sewer: Public Sewer
- Water: Public
Community & neighborhood
Location
- Region: Duluth
Other
Other facts
- Listing terms: Cash,Conventional,FHA,VA Loan
- Road surface type: Paved
Price history
| Date | Event | Price |
|---|---|---|
| 1/24/2025 | Sold | $221,000-0.7%$184/sqft |
Source: | ||
| 11/26/2024 | Contingent | $222,500$185/sqft |
Source: | ||
| 11/15/2024 | Listed for sale | $222,500+7.5%$185/sqft |
Source: | ||
| 10/3/2024 | Listing removed | $207,000$173/sqft |
Source: | ||
| 9/12/2024 | Listed for sale | $207,000$173/sqft |
Source: | ||
Public tax history
| Year | Property taxes | Tax assessment |
|---|---|---|
| 2024 | $1,672 | $148,100 +6.5% |
| 2023 | $1,672 +1.7% | $139,100 +4.6% |
| 2022 | $1,644 +42% | $133,000 +8.9% |
Find assessor info on the county website
Neighborhood: Fairmount
Nearby schools
GreatSchools rating
- 2/10Laura Macarthur Elementary SchoolGrades: PK-5Distance: 1 mi
- 3/10Lincoln Park Middle SchoolGrades: 6-8Distance: 2.5 mi
- 5/10Denfeld Senior High SchoolGrades: 9-12Distance: 1.5 mi

Get pre-qualified for a loan
At Zillow Home Loans, we can pre-qualify you in as little as 5 minutes with no impact to your credit score.An equal housing lender. NMLS #10287.


