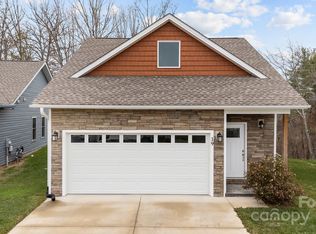Closed
Zestimate®
$390,000
17 Sage Crest Loop, Weaverville, NC 28787
3beds
1,331sqft
Single Family Residence
Built in 2020
0.12 Acres Lot
$390,000 Zestimate®
$293/sqft
$2,256 Estimated rent
Home value
$390,000
$371,000 - $410,000
$2,256/mo
Zestimate® history
Loading...
Owner options
Explore your selling options
What's special
The perfect lock-and-go home just 10 mins from downtown Weaverville, 15 mins from downtown Asheville, and 13 mins from Marshall! This home offers that low maintenance lifestyle you've been craving without sacrificing quality and comfort. The open floor plan makes this efficiently sized home feel spacious and modern, just waiting for you to add your personal touches. The primary suite includes an ensuite bathroom equipped with a double vanity and large walk-in shower. Find two additional bedrooms and full bathroom, the perfect set up for those who work from home or like to host guests. The separate laundry room also serves as a mudroom off of the two car garage. You don't have to give up your bikes, kayaks and toys - store them in the spacious and pristine crawlspace off the sloping back yard. Stroll along the residential loop to find neighbors rocking on their front porch or tending to their container gardens. Here you will enjoy a lifestyle that includes community and convenience!
Zillow last checked: 8 hours ago
Listing updated: February 22, 2024 at 06:51am
Listing Provided by:
Abby Holmes INFO@AshevilleRealtyGroup.com,
Asheville Realty Group
Bought with:
D Smith
Appalachian Realty Associates
Source: Canopy MLS as distributed by MLS GRID,MLS#: 4073446
Facts & features
Interior
Bedrooms & bathrooms
- Bedrooms: 3
- Bathrooms: 2
- Full bathrooms: 2
- Main level bedrooms: 3
Primary bedroom
- Features: Walk-In Closet(s)
- Level: Main
Bedroom s
- Level: Main
Bedroom s
- Level: Main
Bathroom full
- Level: Main
Bathroom full
- Level: Main
Kitchen
- Level: Main
Laundry
- Level: Main
Living room
- Features: Open Floorplan
- Level: Main
Heating
- Heat Pump
Cooling
- Central Air
Appliances
- Included: Dishwasher, Dryer, Electric Oven, Electric Range, Electric Water Heater, Microwave, Refrigerator, Washer
- Laundry: Main Level
Features
- Flooring: Vinyl
- Has basement: No
- Attic: Pull Down Stairs
Interior area
- Total structure area: 1,331
- Total interior livable area: 1,331 sqft
- Finished area above ground: 1,331
- Finished area below ground: 0
Property
Parking
- Total spaces: 2
- Parking features: Attached Garage, Garage on Main Level
- Attached garage spaces: 2
Accessibility
- Accessibility features: Bath Grab Bars
Features
- Levels: One
- Stories: 1
- Patio & porch: Covered, Front Porch, Patio
Lot
- Size: 0.12 Acres
Details
- Parcel number: 973314795400000
- Zoning: OU
- Special conditions: Standard
Construction
Type & style
- Home type: SingleFamily
- Property subtype: Single Family Residence
Materials
- Stone Veneer, Vinyl
- Foundation: Crawl Space, Slab
- Roof: Shingle
Condition
- New construction: No
- Year built: 2020
Utilities & green energy
- Sewer: Public Sewer
- Water: City
Community & neighborhood
Security
- Security features: Carbon Monoxide Detector(s), Smoke Detector(s)
Location
- Region: Weaverville
- Subdivision: New Stock Village
HOA & financial
HOA
- Has HOA: Yes
- HOA fee: $300 annually
- Association name: New Stock Village HOA
- Association phone: 828-974-1748
Other
Other facts
- Listing terms: Cash,Conventional
- Road surface type: Concrete, Paved
Price history
| Date | Event | Price |
|---|---|---|
| 2/13/2024 | Sold | $390,000+1.3%$293/sqft |
Source: | ||
| 11/9/2023 | Pending sale | $385,000$289/sqft |
Source: | ||
| 10/1/2023 | Listed for sale | $385,000+4.1%$289/sqft |
Source: | ||
| 7/25/2023 | Listing removed | -- |
Source: Zillow Rentals | ||
| 7/18/2023 | Listed for rent | $3,200$2/sqft |
Source: Zillow Rentals | ||
Public tax history
| Year | Property taxes | Tax assessment |
|---|---|---|
| 2024 | $2,091 +13.1% | $255,200 -0.6% |
| 2023 | $1,848 +9.1% | $256,700 |
| 2022 | $1,694 | $256,700 |
Find assessor info on the county website
Neighborhood: 28787
Nearby schools
GreatSchools rating
- 8/10North Buncombe ElementaryGrades: PK-4Distance: 2.7 mi
- 10/10North Buncombe MiddleGrades: 7-8Distance: 2.3 mi
- 6/10North Buncombe HighGrades: PK,9-12Distance: 2.9 mi
Get a cash offer in 3 minutes
Find out how much your home could sell for in as little as 3 minutes with a no-obligation cash offer.
Estimated market value
$390,000
Get a cash offer in 3 minutes
Find out how much your home could sell for in as little as 3 minutes with a no-obligation cash offer.
Estimated market value
$390,000
