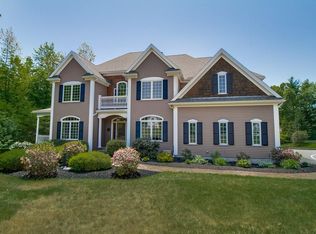Sold for $1,500,000 on 06/02/25
$1,500,000
17 Sandy Ridge Rd, Sterling, MA 01564
5beds
5,437sqft
Single Family Residence
Built in 2002
1.59 Acres Lot
$1,545,000 Zestimate®
$276/sqft
$5,199 Estimated rent
Home value
$1,545,000
$1.42M - $1.68M
$5,199/mo
Zestimate® history
Loading...
Owner options
Explore your selling options
What's special
Discover a one-of-a-kind home nestled next to Sterling National Country Club, in one of Sterling's most coveted locations. This magnificent property offers an unparalleled blend of luxury and comfort. Five spacious bedrooms with Luxurious primary suite on first floor with renovated walk-in closet and adjacent office, elegant living room with fireplace and four Juliet balconies and vaulted ceilings providing picturesque views and natural light. The gourmet kitchen features a double propane range, Subzero refrigerator, Corian countertops, stainless steel appliances, and walk-in pantry, informal dining room with slider to deck. Lower-level Gym, Sauna, Wine vault, wet bar, and spacious 3 season entertainment room that opens to patio overlooking heated saltwater pool. Five fireplaces throughout with versatile 5th bedroom ideal for golf simulator or yoga studio. Please join us Sunday March 30th from 12:30-2:30 for an Open House!
Zillow last checked: 8 hours ago
Listing updated: June 03, 2025 at 04:04am
Listed by:
Keith Cordial 508-864-9886,
Coldwell Banker Realty - Leominster 978-840-4014,
Keith Cordial 508-864-9886
Bought with:
Ann Cohen
Barrett Sotheby's International Realty
Source: MLS PIN,MLS#: 73349441
Facts & features
Interior
Bedrooms & bathrooms
- Bedrooms: 5
- Bathrooms: 5
- Full bathrooms: 4
- 1/2 bathrooms: 1
Primary bedroom
- Features: Bathroom - Full, Walk-In Closet(s), Closet/Cabinets - Custom Built, Flooring - Wall to Wall Carpet, Dressing Room
- Level: First
Bedroom 2
- Features: Bathroom - Full, Ceiling Fan(s), Flooring - Wall to Wall Carpet
- Level: Second
Bedroom 3
- Features: Bathroom - Full, Ceiling Fan(s), Flooring - Wall to Wall Carpet
- Level: Second
Bedroom 4
- Features: Bathroom - Full, Ceiling Fan(s), Walk-In Closet(s), Flooring - Wall to Wall Carpet
- Level: Second
Bedroom 5
- Features: Flooring - Vinyl
- Level: Basement
Primary bathroom
- Features: Yes
Bathroom 1
- Features: Bathroom - Full, Bathroom - Tiled With Tub & Shower, Closet, Flooring - Stone/Ceramic Tile, Countertops - Stone/Granite/Solid, Jacuzzi / Whirlpool Soaking Tub, Double Vanity
- Level: First
Bathroom 2
- Features: Bathroom - With Tub & Shower, Flooring - Stone/Ceramic Tile, Pocket Door
- Level: Second
Bathroom 3
- Features: Bathroom - Full, Bathroom - With Tub & Shower, Flooring - Stone/Ceramic Tile
- Level: Second
Dining room
- Features: Flooring - Hardwood
- Level: First
Family room
- Features: Ceiling Fan(s), Flooring - Hardwood
- Level: First
Kitchen
- Features: Flooring - Hardwood, Dining Area, Pantry, Countertops - Stone/Granite/Solid, Kitchen Island, Breakfast Bar / Nook, Slider, Gas Stove
- Level: First
Living room
- Features: Cathedral Ceiling(s), Flooring - Hardwood
- Level: First
Office
- Features: Fireplace, Flooring - Hardwood
- Level: First
Heating
- Oil, Fireplace
Cooling
- Central Air
Appliances
- Laundry: Laundry Closet, Flooring - Stone/Ceramic Tile, Electric Dryer Hookup, Exterior Access, Sink, First Floor
Features
- Bathroom - Full, Bathroom - Tiled With Shower Stall, Double Vanity, Steam / Sauna, Wet bar, Slider, Bathroom - Half, Bathroom, Great Room, Home Office, Sun Room, Exercise Room, Central Vacuum, Sauna/Steam/Hot Tub
- Flooring: Flooring - Marble, Flooring - Vinyl, Flooring - Hardwood, Flooring - Stone/Ceramic Tile
- Doors: French Doors
- Basement: Full,Finished,Walk-Out Access,Interior Entry
- Number of fireplaces: 5
- Fireplace features: Family Room, Living Room
Interior area
- Total structure area: 5,437
- Total interior livable area: 5,437 sqft
- Finished area above ground: 5,437
Property
Parking
- Total spaces: 5
- Parking features: Attached, Under, Garage Door Opener, Paved Drive
- Attached garage spaces: 3
- Uncovered spaces: 2
Features
- Patio & porch: Deck, Patio
- Exterior features: Deck, Patio, Pool - Inground Heated, Professional Landscaping, Sprinkler System
- Has private pool: Yes
- Pool features: Pool - Inground Heated
Lot
- Size: 1.59 Acres
- Features: Level
Details
- Parcel number: 4219718
- Zoning: RES
Construction
Type & style
- Home type: SingleFamily
- Architectural style: Colonial
- Property subtype: Single Family Residence
- Attached to another structure: Yes
Materials
- Foundation: Concrete Perimeter
- Roof: Shingle
Condition
- Year built: 2002
Utilities & green energy
- Electric: 200+ Amp Service
- Sewer: Private Sewer
- Water: Public
Community & neighborhood
Community
- Community features: Golf
Location
- Region: Sterling
- Subdivision: Sandy Ridge
Other
Other facts
- Road surface type: Paved
Price history
| Date | Event | Price |
|---|---|---|
| 6/2/2025 | Sold | $1,500,000+3.4%$276/sqft |
Source: MLS PIN #73349441 Report a problem | ||
| 3/29/2025 | Contingent | $1,450,000$267/sqft |
Source: MLS PIN #73349441 Report a problem | ||
| 3/24/2025 | Listed for sale | $1,450,000+29.6%$267/sqft |
Source: MLS PIN #73349441 Report a problem | ||
| 6/4/2021 | Sold | $1,119,000-6.7%$206/sqft |
Source: MLS PIN #72713842 Report a problem | ||
| 4/2/2021 | Listing removed | -- |
Source: Zillow Rental Manager Report a problem | ||
Public tax history
| Year | Property taxes | Tax assessment |
|---|---|---|
| 2025 | $19,096 +1% | $1,482,600 +4.4% |
| 2024 | $18,902 +17% | $1,420,100 +25.7% |
| 2023 | $16,158 -8.8% | $1,129,900 -2.7% |
Find assessor info on the county website
Neighborhood: 01564
Nearby schools
GreatSchools rating
- 5/10Houghton Elementary SchoolGrades: K-4Distance: 4 mi
- 6/10Chocksett Middle SchoolGrades: 5-8Distance: 4 mi
- 7/10Wachusett Regional High SchoolGrades: 9-12Distance: 10.5 mi

Get pre-qualified for a loan
At Zillow Home Loans, we can pre-qualify you in as little as 5 minutes with no impact to your credit score.An equal housing lender. NMLS #10287.
Sell for more on Zillow
Get a free Zillow Showcase℠ listing and you could sell for .
$1,545,000
2% more+ $30,900
With Zillow Showcase(estimated)
$1,575,900