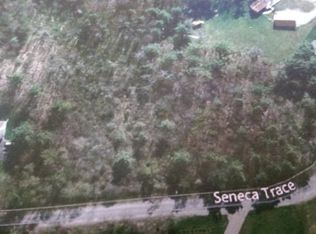Closed
$229,000
17 Seneca Trce, Painted Post, NY 14870
3beds
1,486sqft
Single Family Residence
Built in 1966
1.3 Acres Lot
$231,300 Zestimate®
$154/sqft
$1,875 Estimated rent
Home value
$231,300
Estimated sales range
Not available
$1,875/mo
Zestimate® history
Loading...
Owner options
Explore your selling options
What's special
First time on the market! This meticulously maintained, one-owner home—built in 1966—is nestled on 1.3 partially wooded acres in a peaceful, private setting just outside of town. Enjoy beautiful country views from the rear upper deck. Inside, you’ll find three generously sized bedrooms, one full bath, a large kitchen with a designated dining area, and fresh interior paint and new flooring throughout. The full lower level offers endless potential for finishing, complete with a wood stove and a separate workshop/storage area. Additional features include a second wood stove on the main floor, a whole-home generator, concrete driveway, and a storage shed. Roof replaced in 2017. A rare opportunity for quiet country living with convenience to town!
Zillow last checked: 8 hours ago
Listing updated: October 31, 2025 at 09:54am
Listed by:
Valerie Clark (607)329-7181,
Warren Real Estate
Bought with:
Pamela Pariso, 10401278422
Keller Williams Realty Southern Tier & Finger Lakes
Source: NYSAMLSs,MLS#: R1628517 Originating MLS: Elmira Corning Regional Association Of REALTORS
Originating MLS: Elmira Corning Regional Association Of REALTORS
Facts & features
Interior
Bedrooms & bathrooms
- Bedrooms: 3
- Bathrooms: 1
- Full bathrooms: 1
- Main level bathrooms: 1
- Main level bedrooms: 3
Heating
- Electric, Wood, Baseboard
Appliances
- Included: Free-Standing Range, Oven, Propane Water Heater, Refrigerator, Water Softener Owned
- Laundry: In Basement, Main Level
Features
- Ceiling Fan(s), Eat-in Kitchen, Separate/Formal Living Room, Other, Pantry, See Remarks, Skylights, Bedroom on Main Level, Convertible Bedroom
- Flooring: Carpet, Ceramic Tile, Laminate, Varies, Vinyl
- Windows: Skylight(s)
- Basement: Full,Walk-Out Access,Sump Pump
- Number of fireplaces: 2
Interior area
- Total structure area: 1,486
- Total interior livable area: 1,486 sqft
Property
Parking
- Total spaces: 1
- Parking features: Attached, Carport, Garage
- Attached garage spaces: 1
- Has carport: Yes
Accessibility
- Accessibility features: Accessible Bedroom
Features
- Levels: One
- Stories: 1
- Patio & porch: Balcony, Deck, Patio
- Exterior features: Balcony, Concrete Driveway, Deck, Patio, Propane Tank - Leased
Lot
- Size: 1.30 Acres
- Dimensions: 151 x 407
- Features: Irregular Lot, Rural Lot
Details
- Additional structures: Shed(s), Storage
- Parcel number: 4642892810000003005000
- Special conditions: Estate
- Other equipment: Generator
Construction
Type & style
- Home type: SingleFamily
- Architectural style: Ranch
- Property subtype: Single Family Residence
Materials
- Vinyl Siding
- Foundation: Block
- Roof: Architectural,Shingle
Condition
- Resale
- Year built: 1966
Utilities & green energy
- Sewer: Septic Tank
- Water: Well
- Utilities for property: Electricity Connected
Community & neighborhood
Location
- Region: Painted Post
Other
Other facts
- Listing terms: Cash,Conventional,FHA,USDA Loan,VA Loan
Price history
| Date | Event | Price |
|---|---|---|
| 10/31/2025 | Sold | $229,000$154/sqft |
Source: | ||
| 8/8/2025 | Contingent | $229,000$154/sqft |
Source: | ||
| 8/6/2025 | Listed for sale | $229,000+1426.7%$154/sqft |
Source: | ||
| 1/10/2000 | Sold | $15,000$10/sqft |
Source: Public Record | ||
Public tax history
| Year | Property taxes | Tax assessment |
|---|---|---|
| 2024 | -- | $185,000 +60.2% |
| 2023 | -- | $115,500 |
| 2022 | -- | $115,500 |
Find assessor info on the county website
Neighborhood: 14870
Nearby schools
GreatSchools rating
- 7/10Calvin U Smith Elementary SchoolGrades: K-5Distance: 1.3 mi
- 3/10CORNING-PAINTED POST MIDDLE SCHOOLGrades: 6-8Distance: 1.4 mi
- 5/10Corning Painted Post East High SchoolGrades: 9-12Distance: 3 mi
Schools provided by the listing agent
- District: Corning-Painted Post
Source: NYSAMLSs. This data may not be complete. We recommend contacting the local school district to confirm school assignments for this home.
